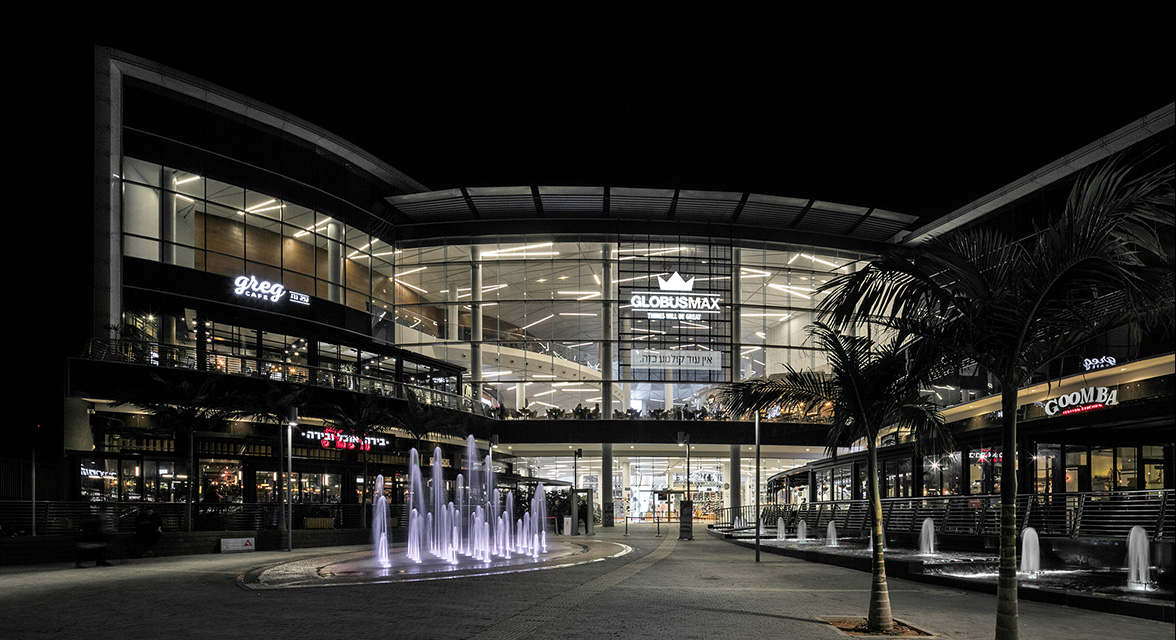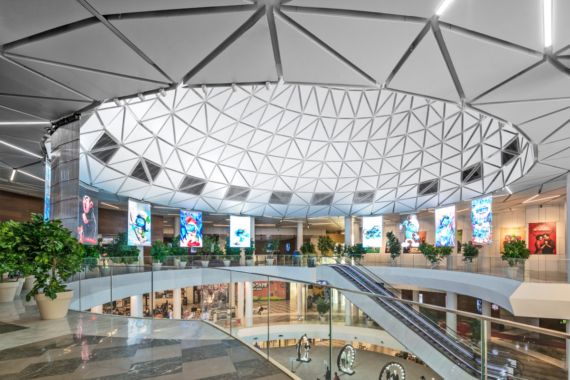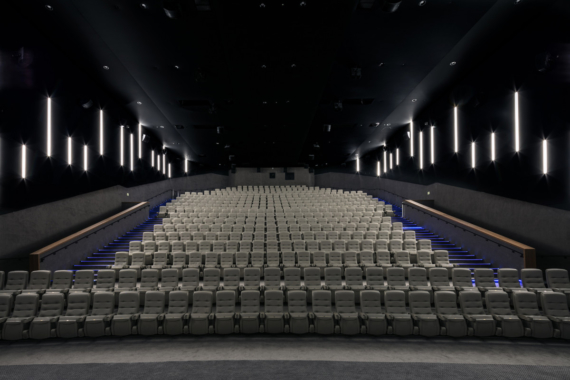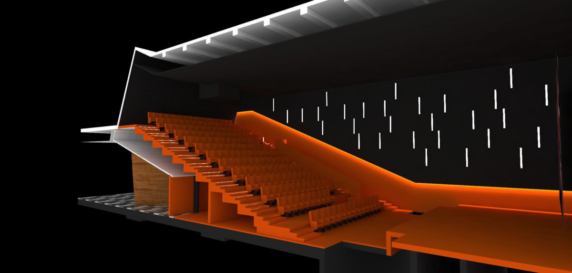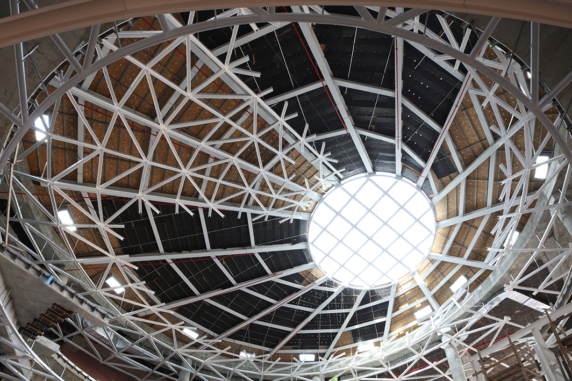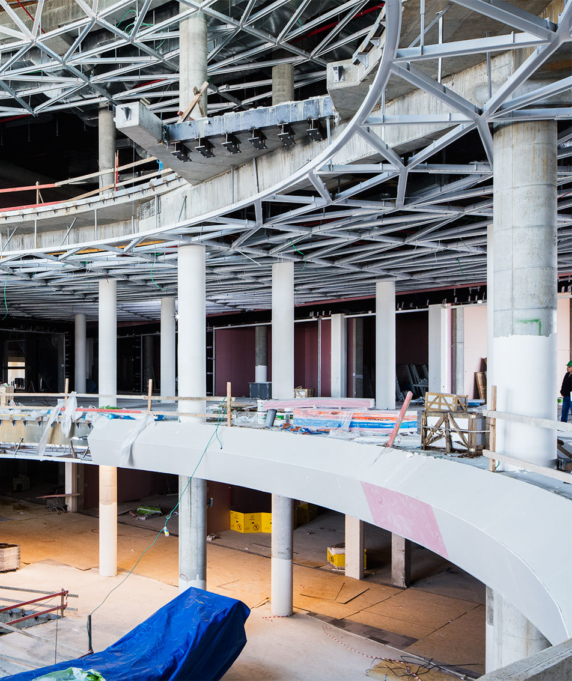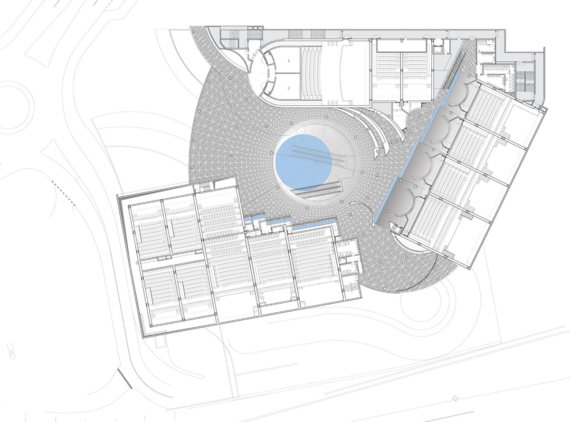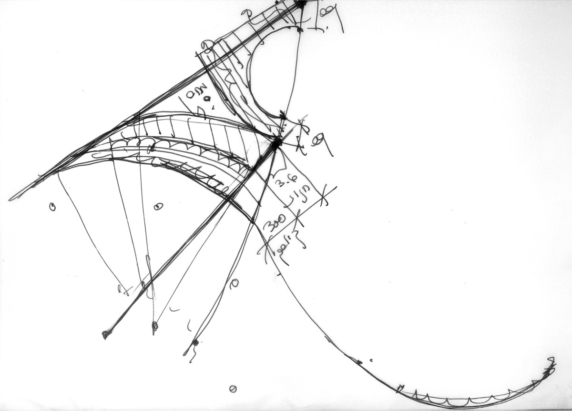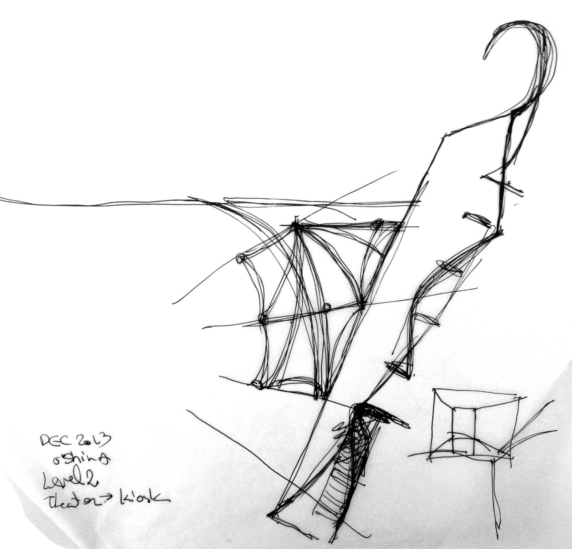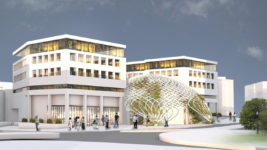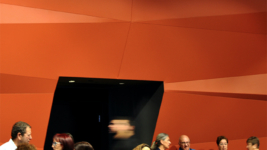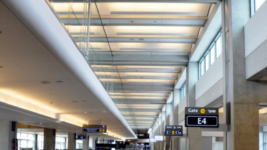Oshira-Globus Max commercial and entertainment complex in Kfar-Saba is an innovative, luxurious mixed use center, integrating entertainment facilities of a movie theater with 18 screens, shops, restaurants, an amusement park and public recreation facilities.
The project is designed as a continuous experimental space, surrounding a six levels high atrium, naturally lit from a skylight funnel above. All circulation is three dimensionally spread across the six levels atrium, combining the commercial areas and entertainment facilities as unique free flowing space.
The theaters protruding sloped volumes are accessed through wood shell vestibules that are integrated in the public commercial areas.
The custom designed unique ceiling, assembled of 2386 different triangles, designed with innovating computing design tools specially programmed for the project. The floating embracing ceiling and its light fixtures, contribute to feeling of creative randomness and movement in the Oshira-Globus Max complex.
Irit Kohavi Architects in collaboration with BLK Architects
