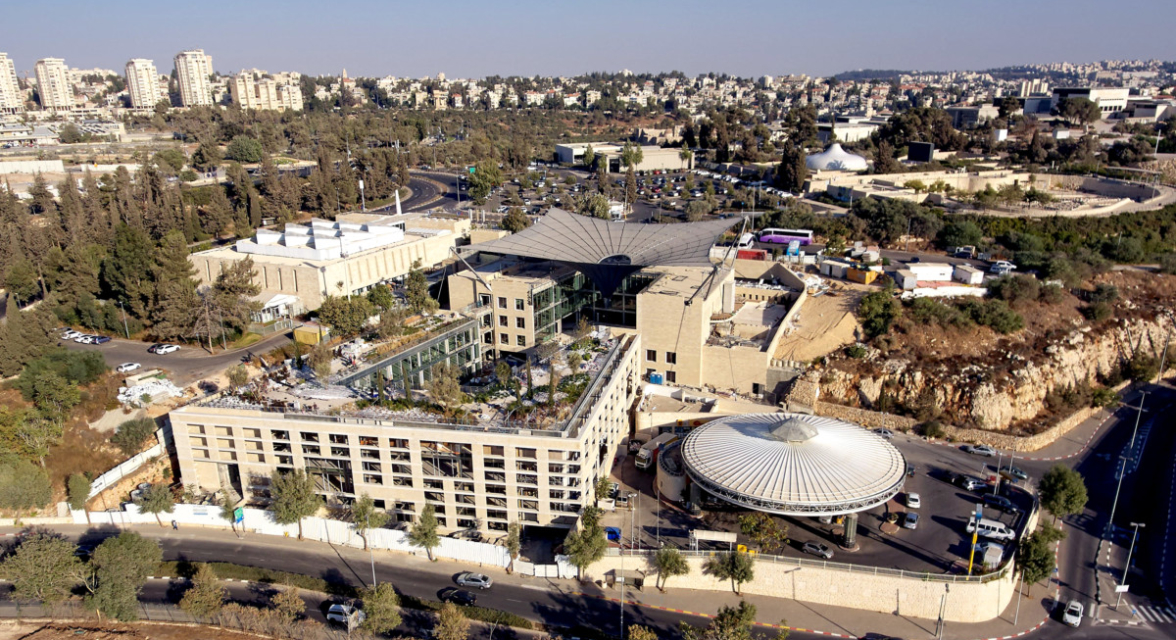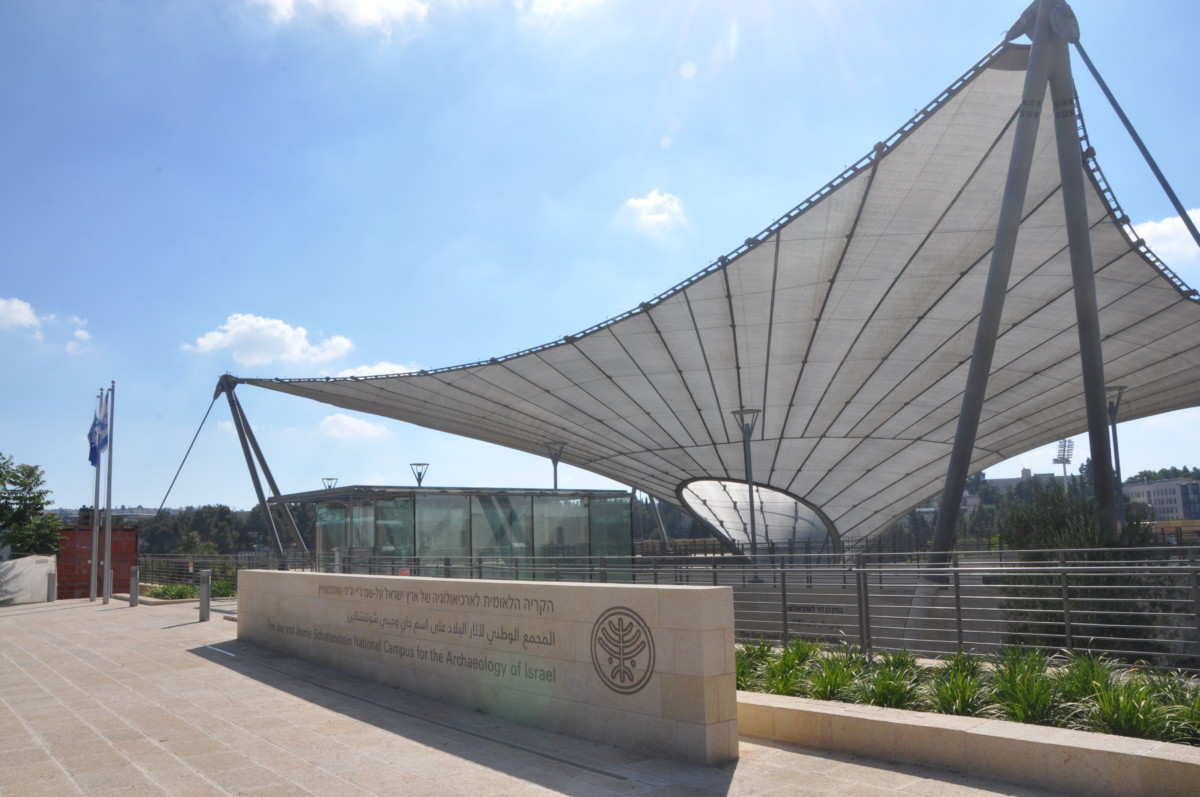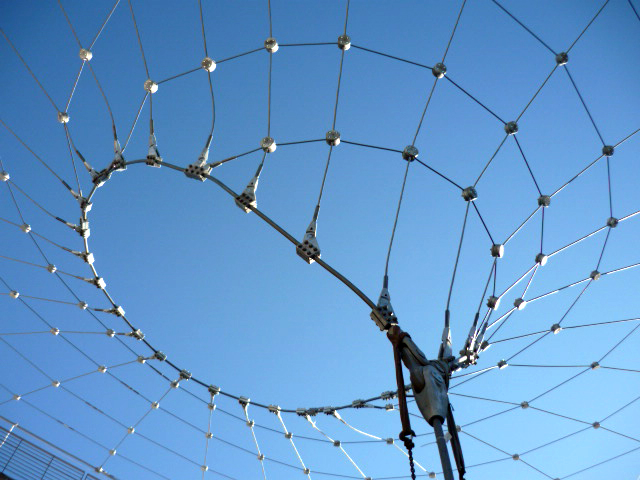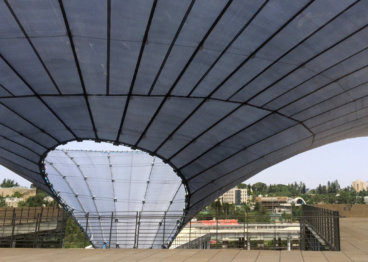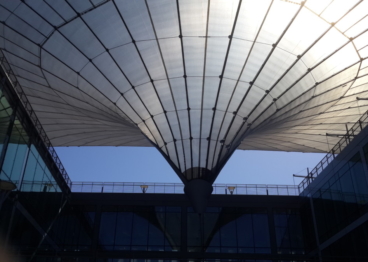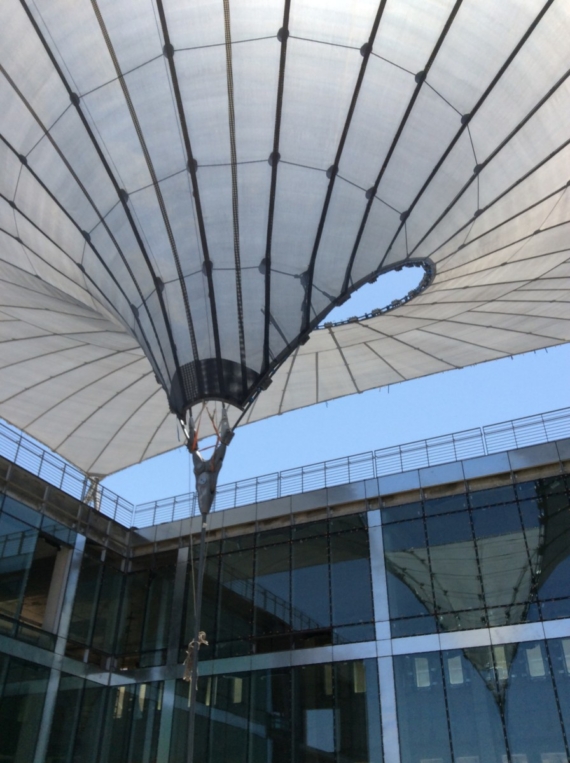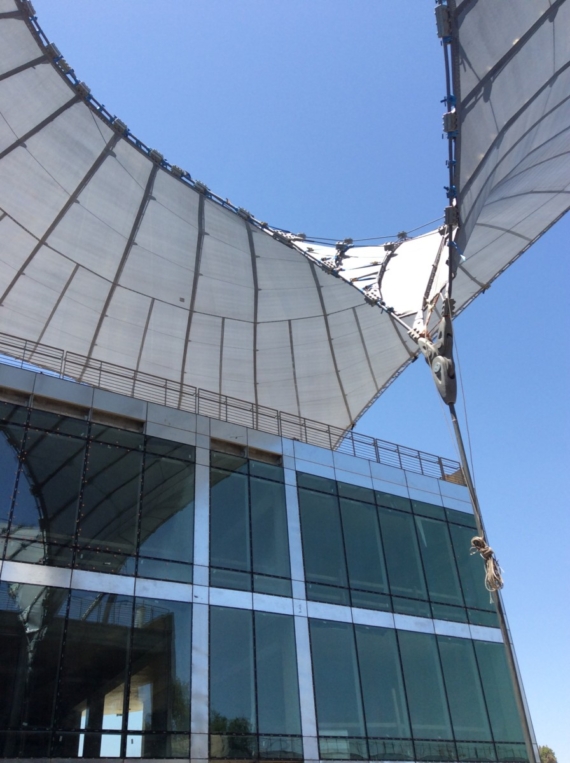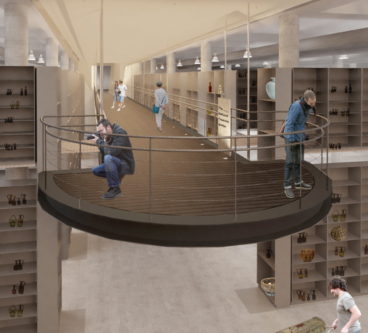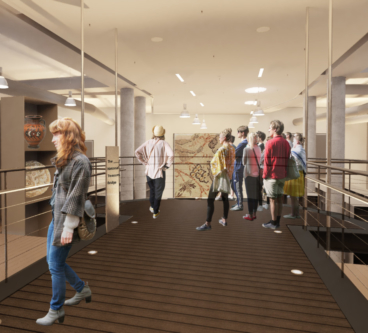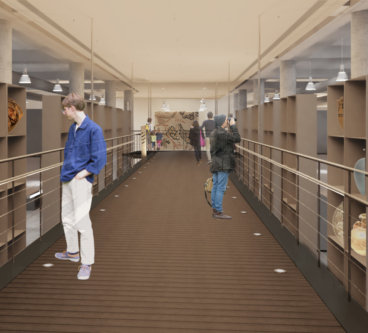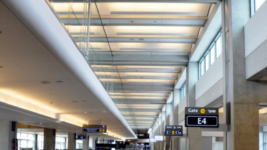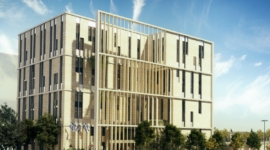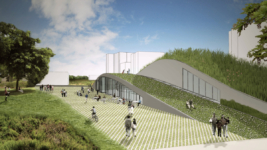The new National Campus for the Archaeology of Israel is located on a steeply sloping site adjacent to the Israel Museum.
The design concept recreates the character of archaeological excavations, referencing their customary protective shading tents. Three courtyards step down the slope and are contained by building wings that house the various programmatic functions.
The complex serves as the headquarters of the Israel Antiquities Authority and provides functional spaces such as conservation laboratories, archives, a library, offices, vaults and storage, as well as a public visitor center, including indoor exhibitions galleries as well as an archeology rooftop garden and courtyard areas that display recent archeological findings.
The roof garden and courtyards are roofed with special tension canopy featuring a central opening through which rainfall funnels into the courtyard below.
Architects: Safdie Architects; Associate architect: Irit Kohavi Architects
