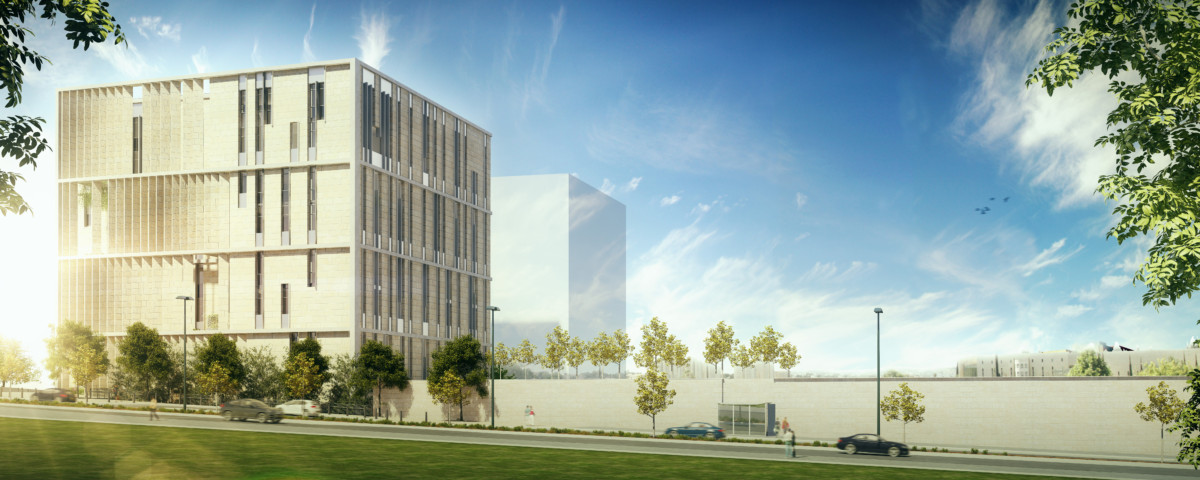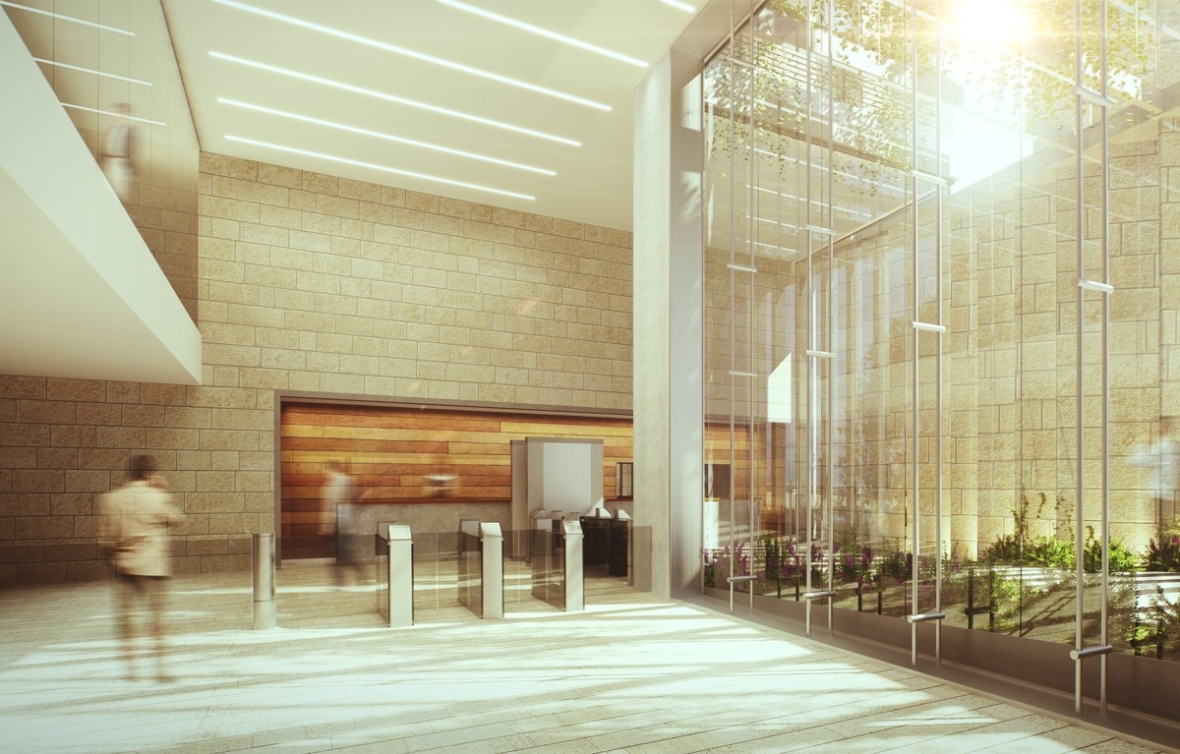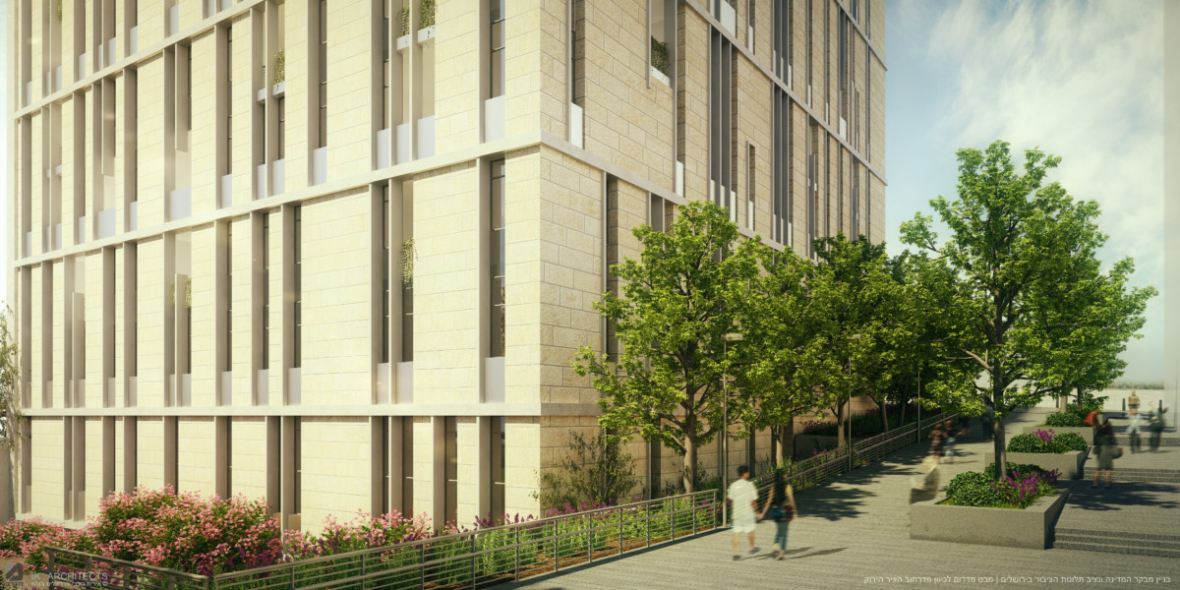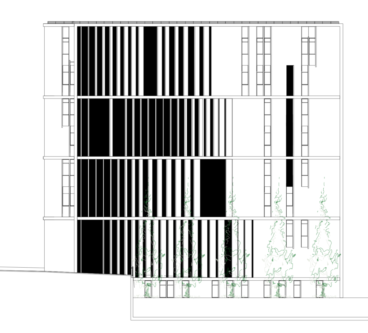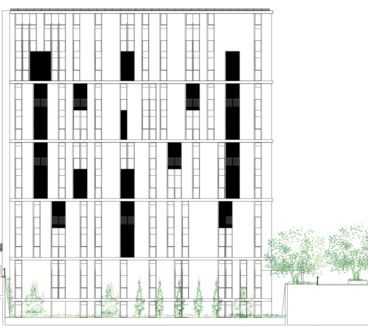The comptroller building design aspires to keep a formal and respectful appearance worthy of a national institution while representing the values of openness and transparency.
The comptroller building facades are coated with chiseled local stone combined with vertical elongated light windows and shading louver shelves designed according to each façade’s cardinal direction, to ensure passive filtration of direct light and screening of glare into the offices from the outside.
The louvers language continues to the front façade, as a set of vertical elements shading wall, delineate the vestibule garden that leads to the security and reception vestibule.
the upper levels consist of various size offices, meeting rooms, archives and a rooftop garden.
While the office levels are securely departmentalized from each other, the underground levels includes open functions for the staff, such as multipurpose auditorium, a synagogue, a lectures hall, a cafeteria, a gym and a professional library facing a sunken courtyard garden.
The State Comptroller and Ombudsman building in Jerusalem was designed for a DBOT tender. Irit Kohavi Architects has been chosen as an architect and design team manager by Minrav and Electra, leading groups in the Israeli construction industry, and one of the leading finalist applicants in the tender.

