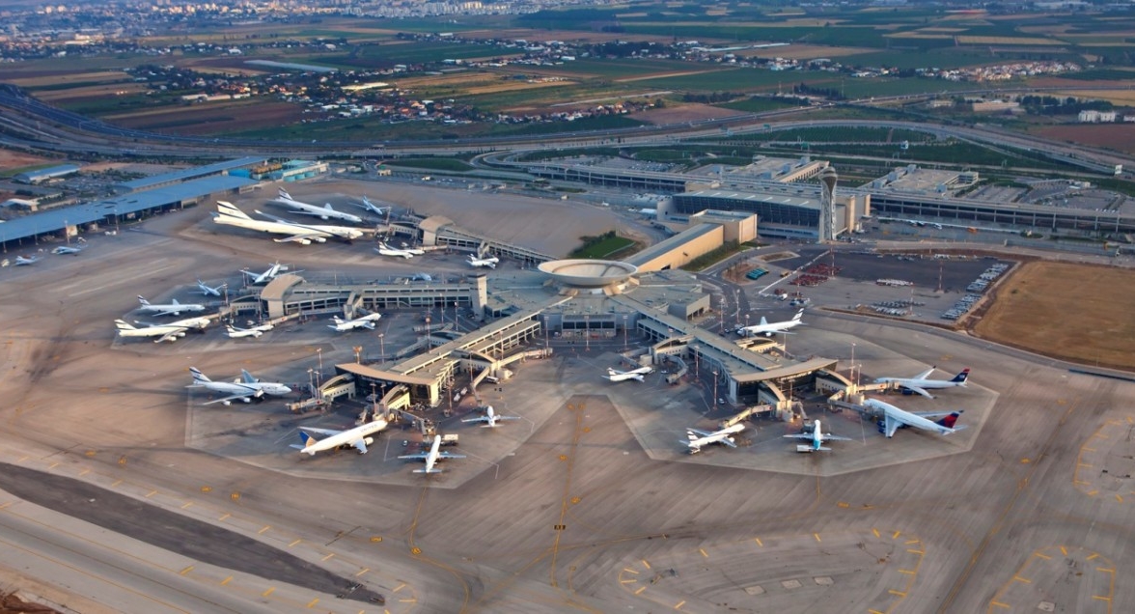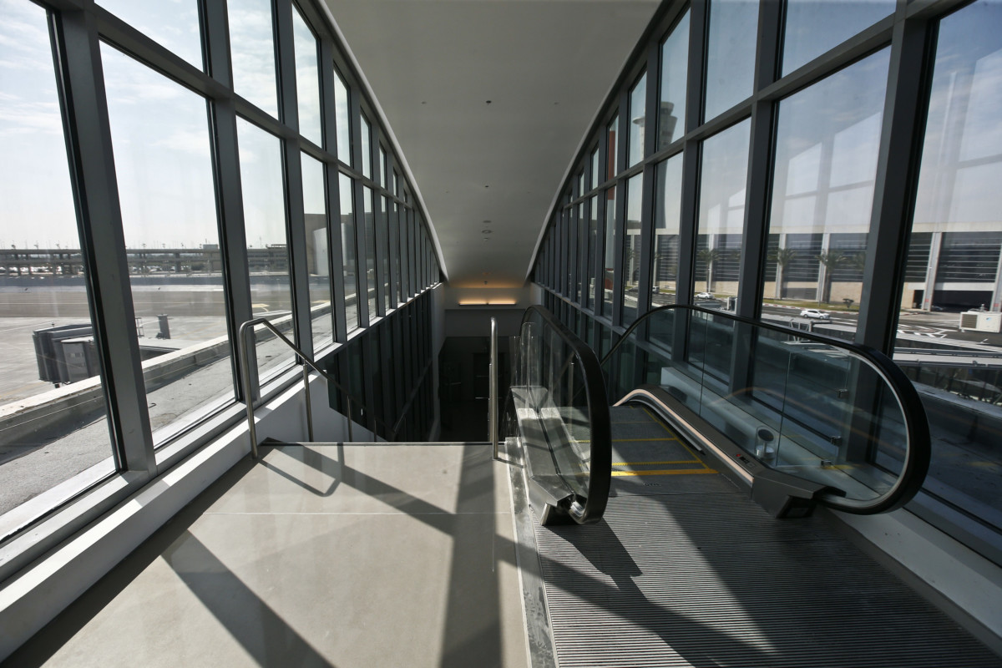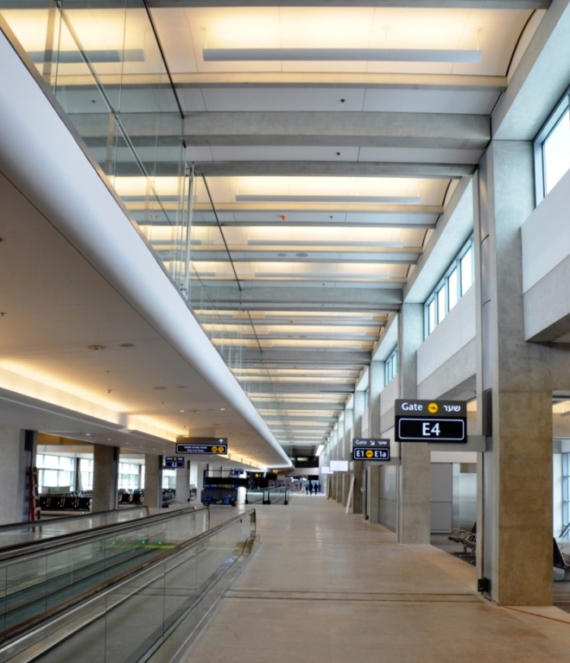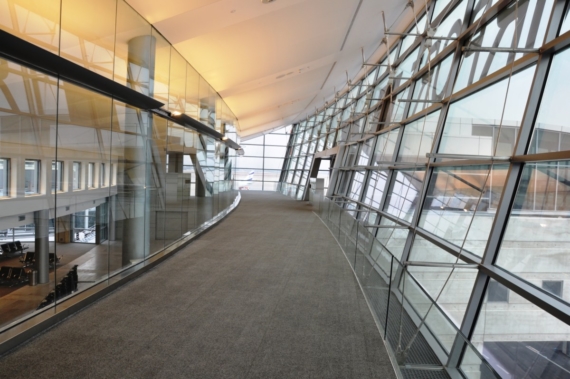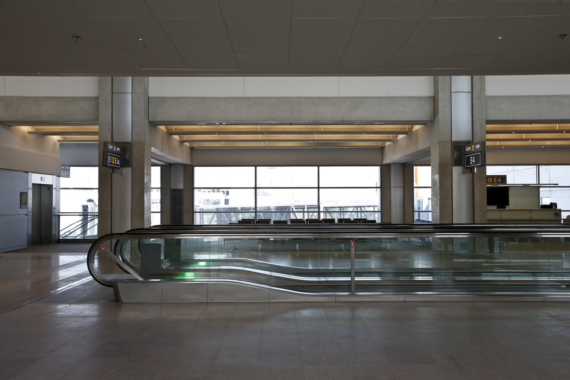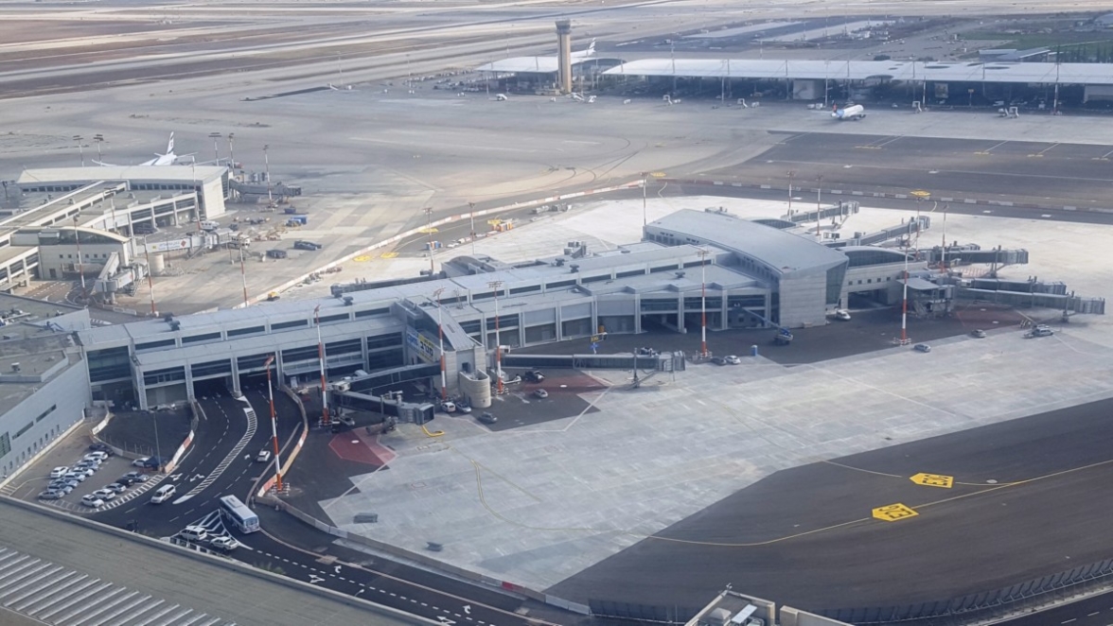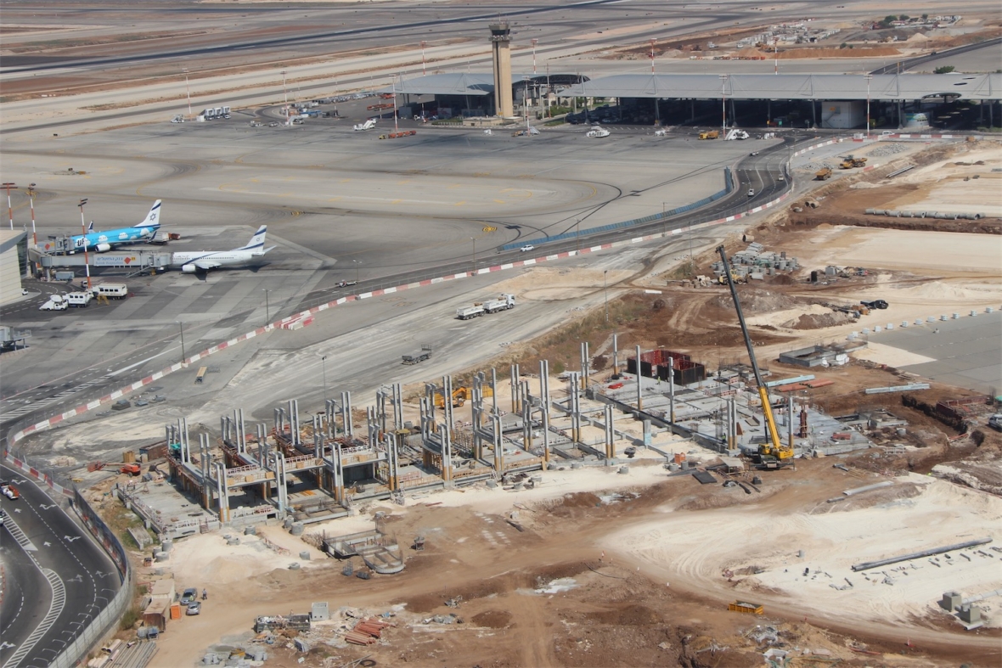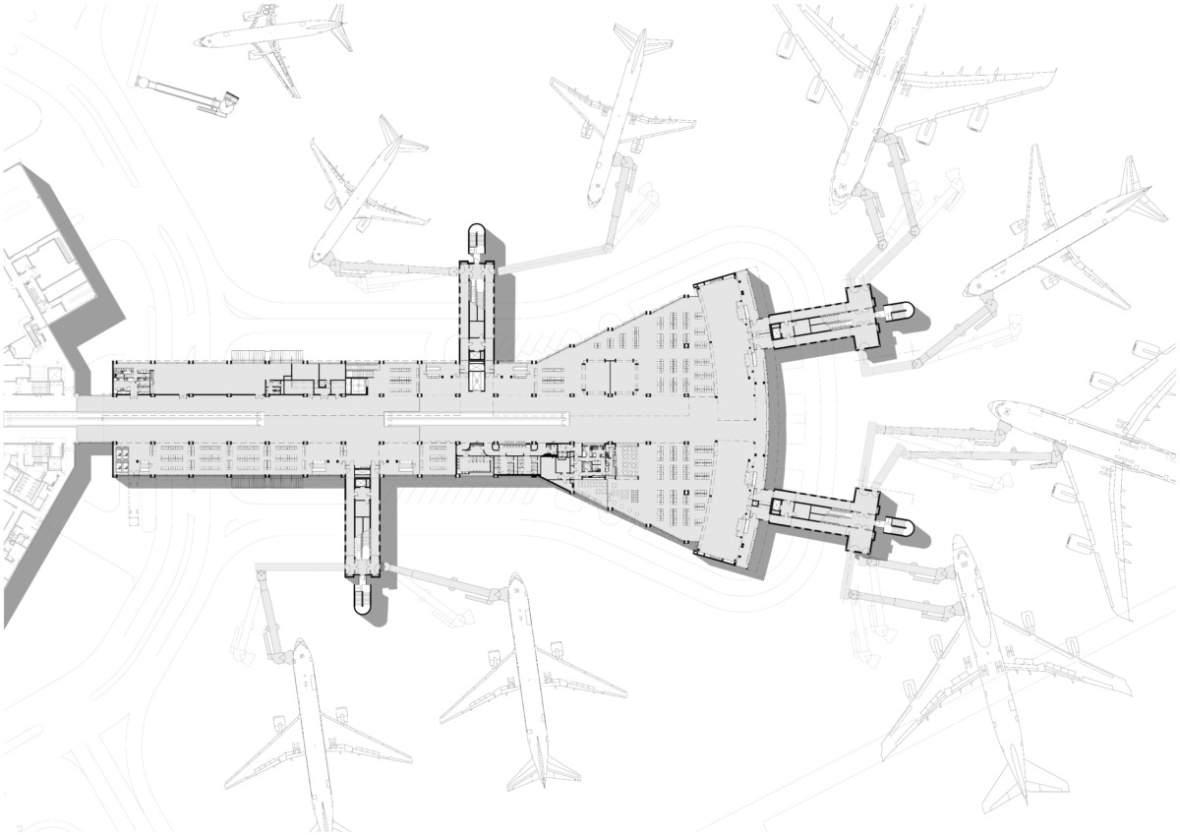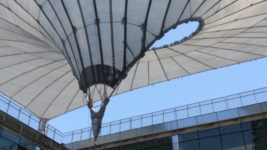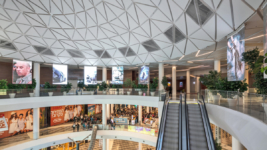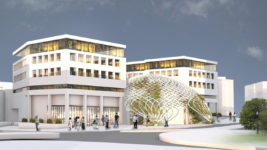With an annual volume expected to reach sixteen million passengers by 2017, Ben-Gurion International Airport is undertaking a major expansion of Terminal 3, including an addition of a new terminal concourse E and 250 dunam (approx. 62 acres) of aviation taxi lanes and aircrafts parking stands.
The new concourse consists of 10 boarding gates, departure and arrivals halls, seating areas, shops, restaurants, a luxurious lounge, technical facilities and aviation infrastructures for 8 aircrafts.
In addition, the project includes expansion of the east and west satellite hardstands aircraft parking to accommodate up to 22 more aircrafts simultaneously.
Irit Kohavi Architects is in charge of all design coordination and design team contract management of 23 leading international and local engineering consultants.
Architects: Safdie Architects; Associate architect: Irit Kohavi Architects
