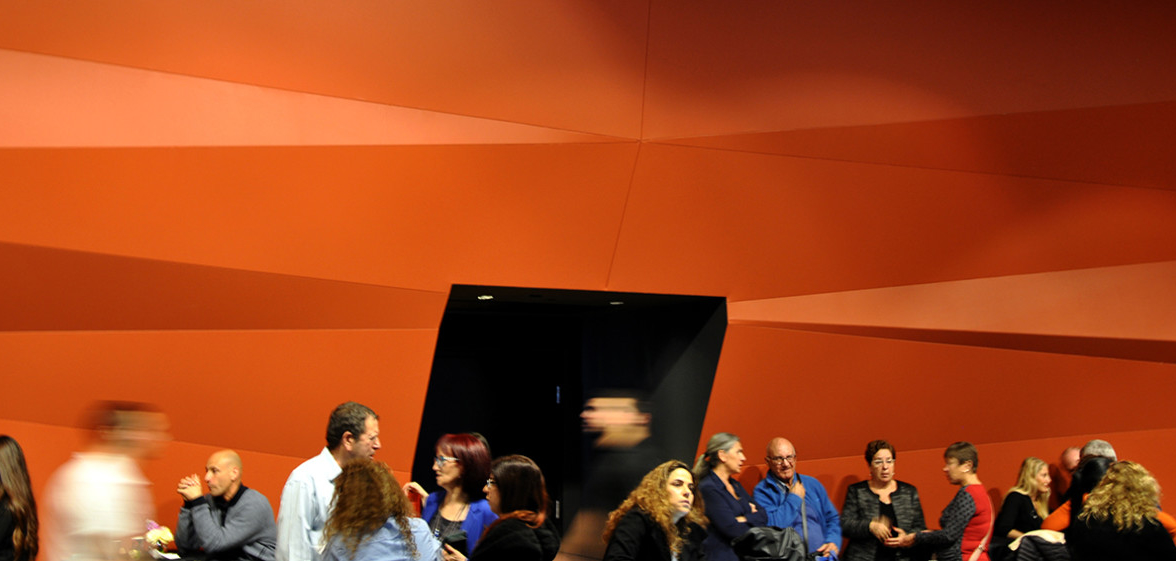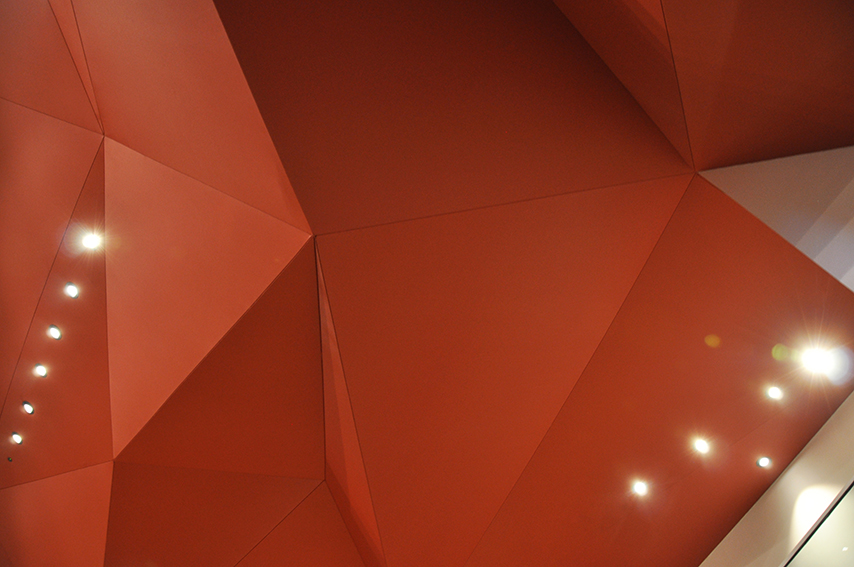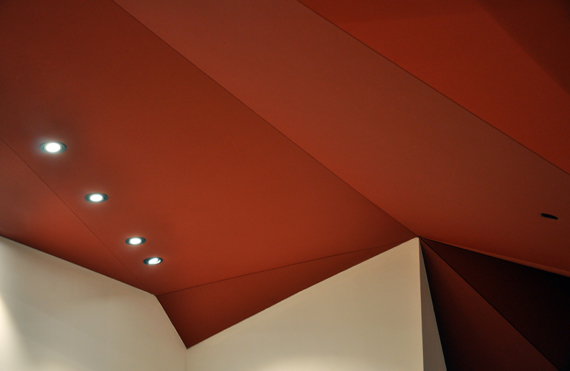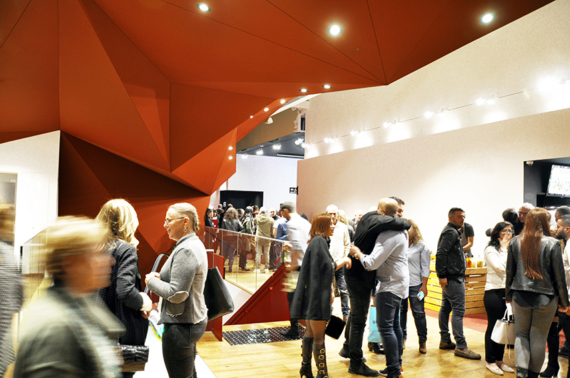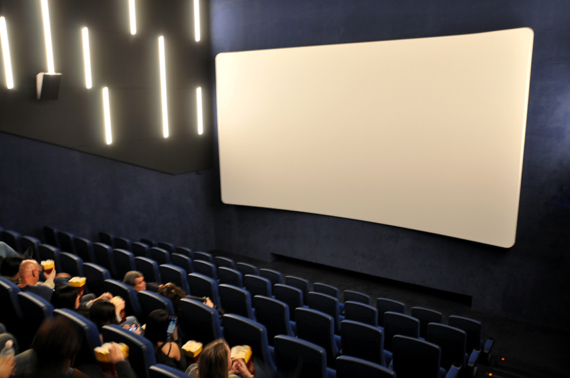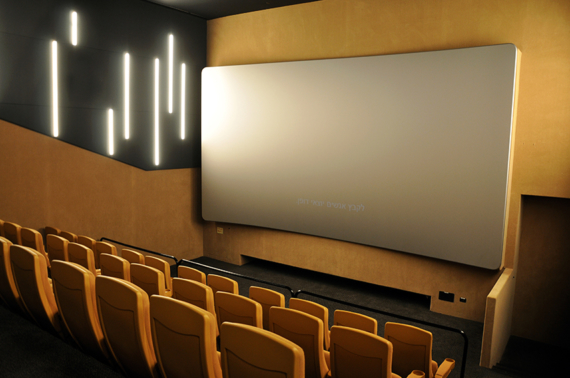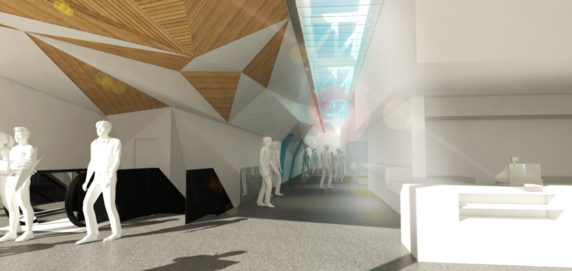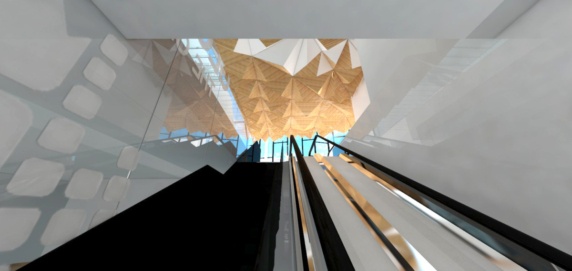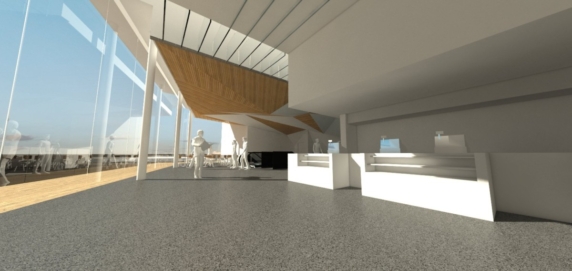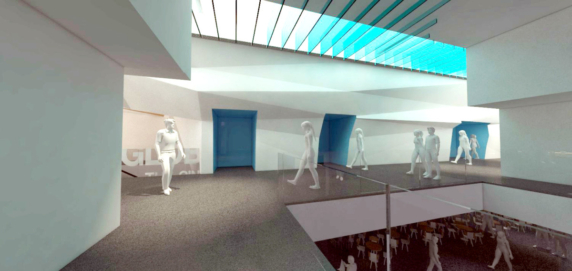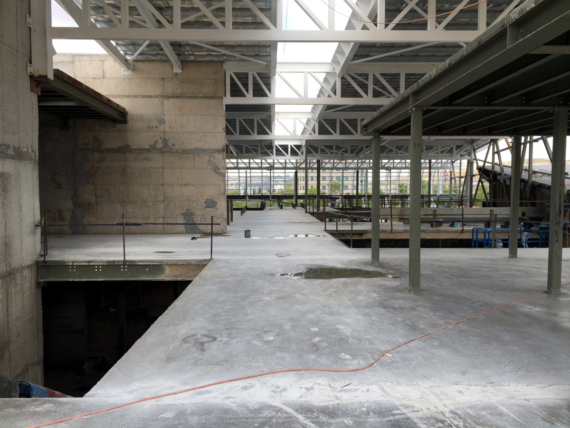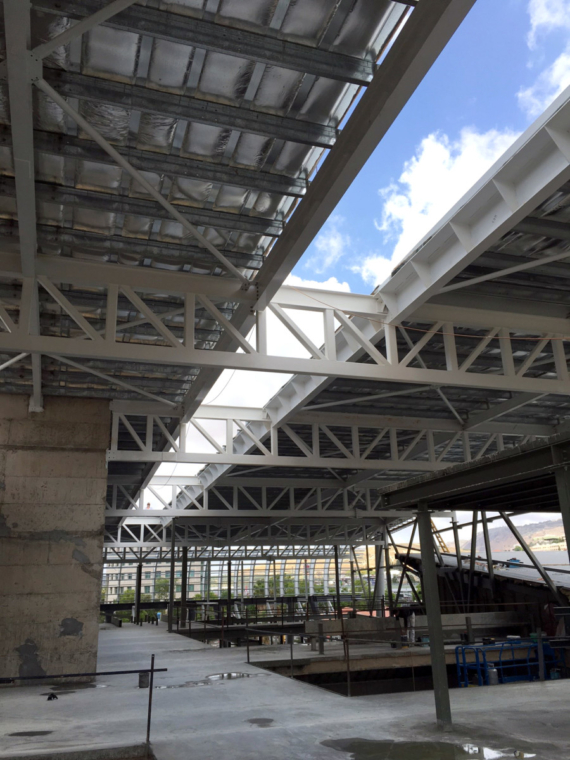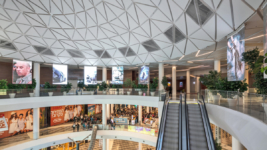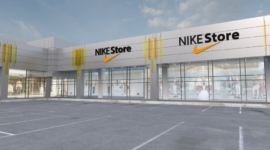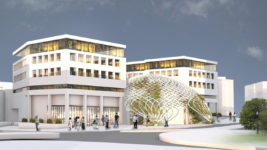The landscape view from Hutzot Karmiel mall was the inspiration for the design process of the new commercial and entertainment wing of the mall.
A naturally lit double space connects the commercial and cinema complex. The visitors movement is diagonally directed towards the commercial and cinema lounges, facing the surrounding mountain view via a high curtain wall and a linear terrace.
The cinema complex bridge, overlooking the shopping mall and leading to the cinema theaters, has polygonal wood ceiling and walls and is accompanied by a 45 meters long linear skylight, with colored glass fins creating a dynamic and playful space.
Irit Kohavi Architects in collaboration with Zamir Architects
