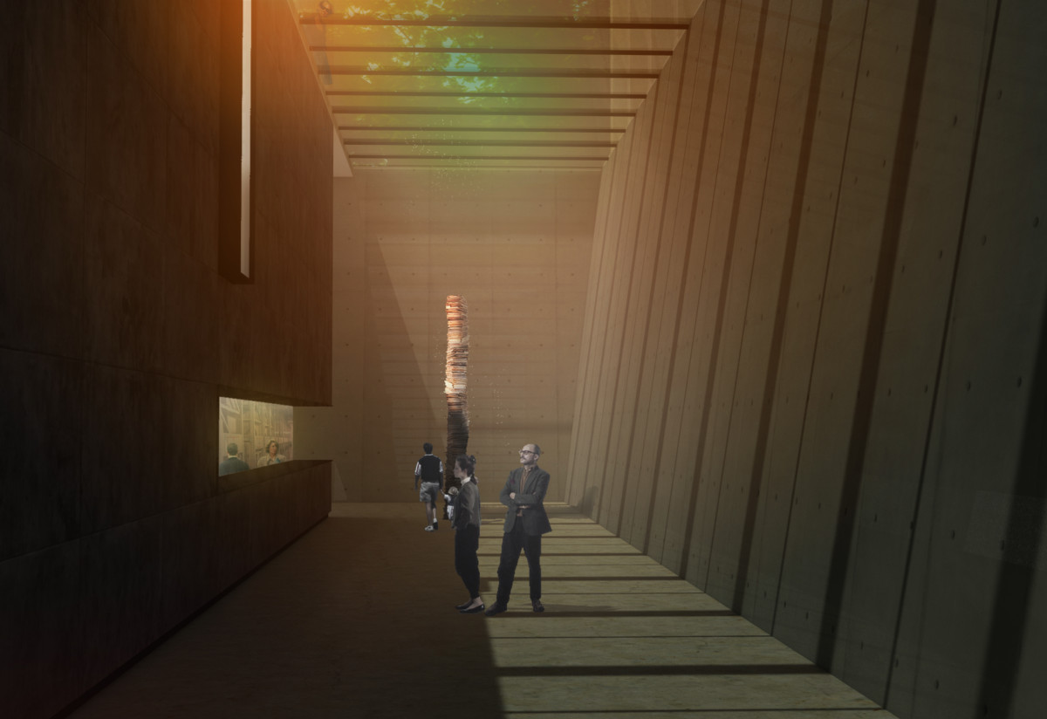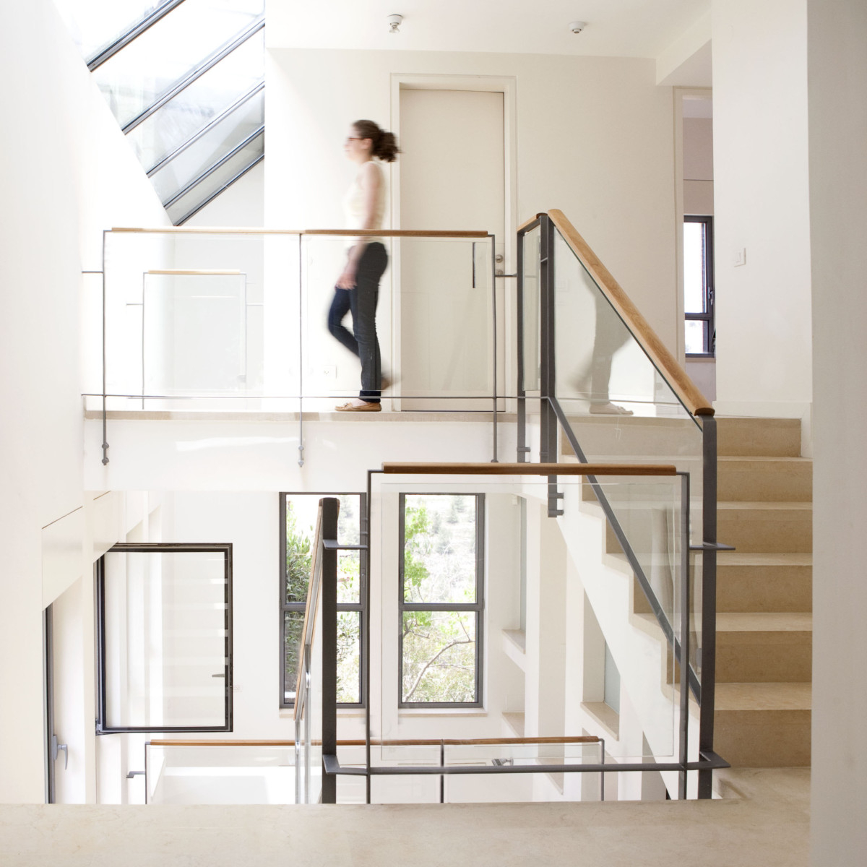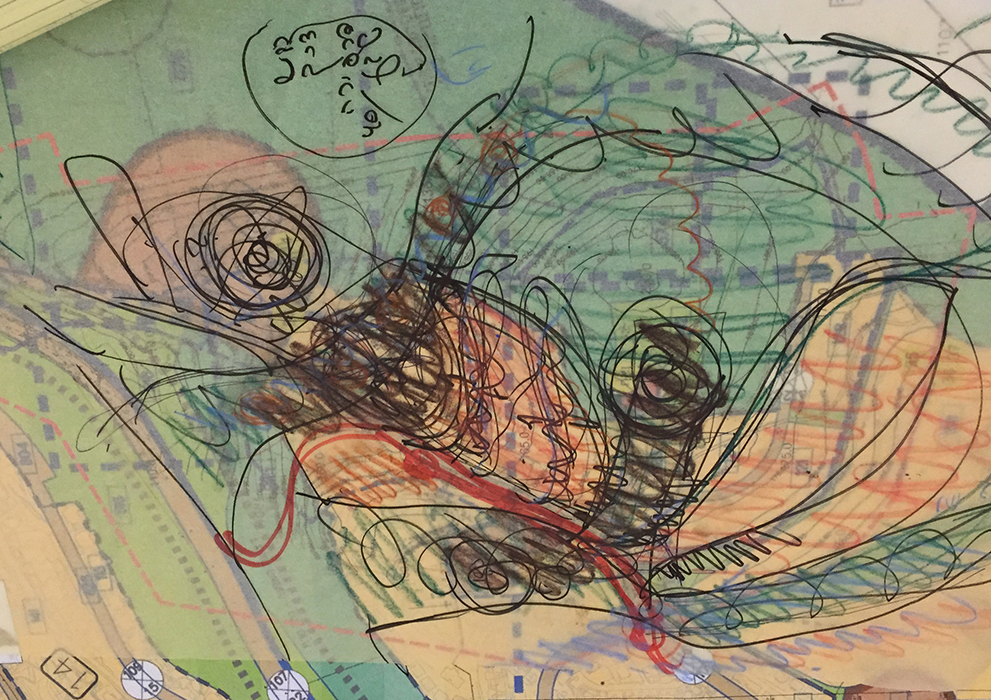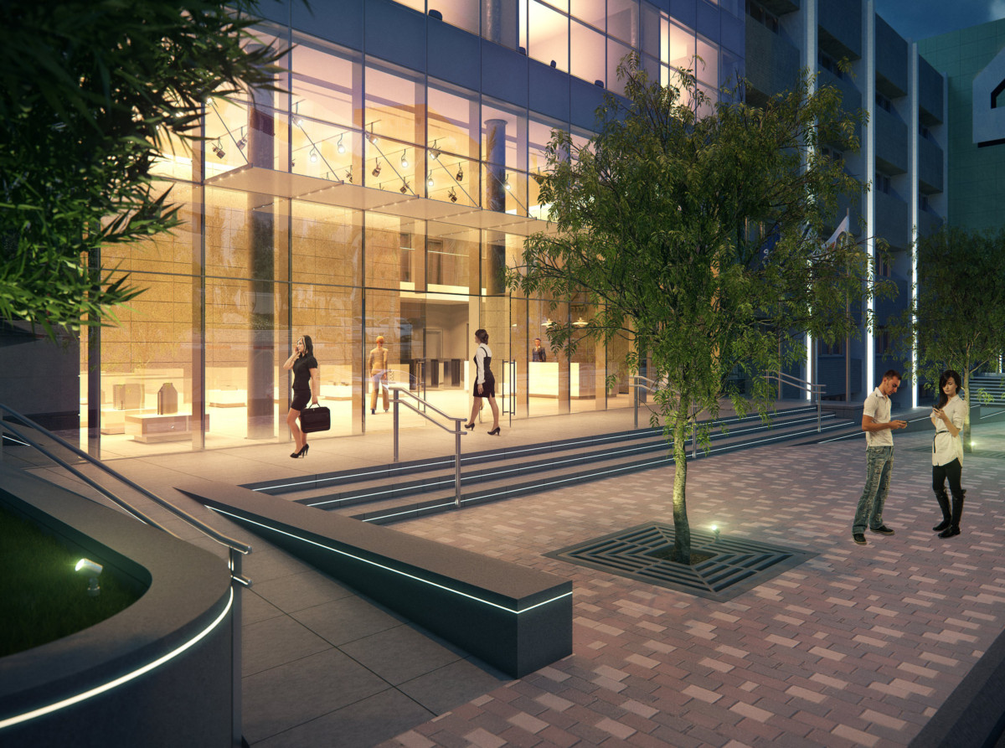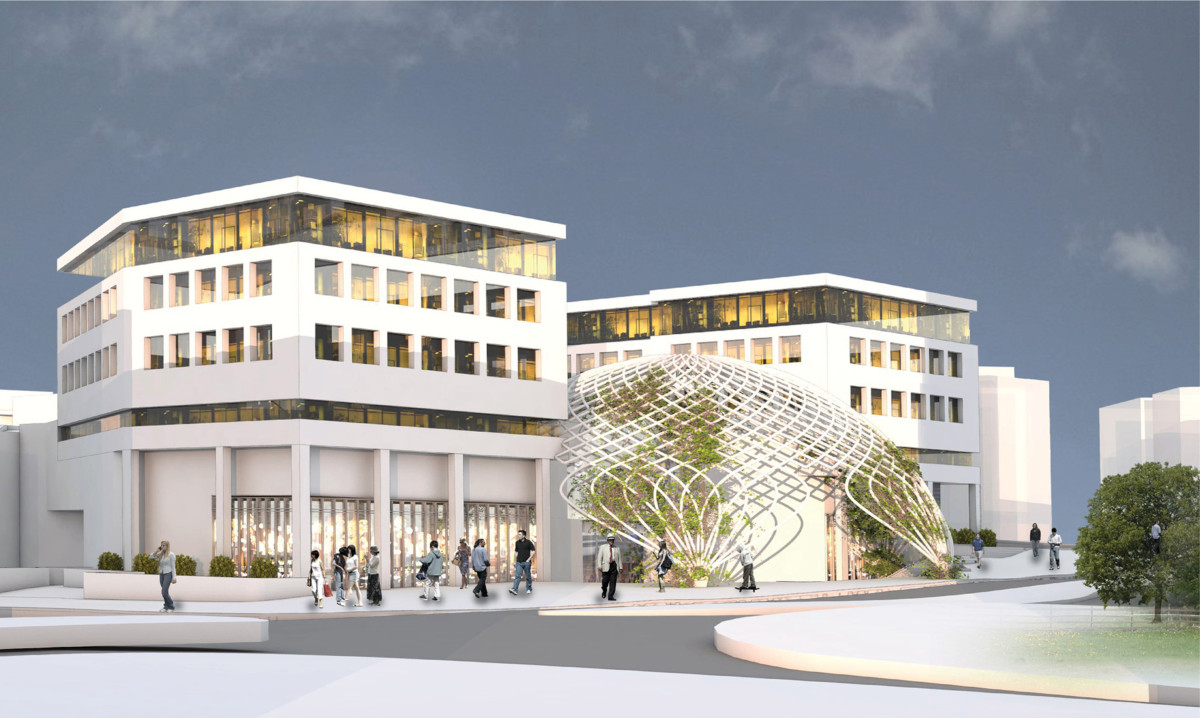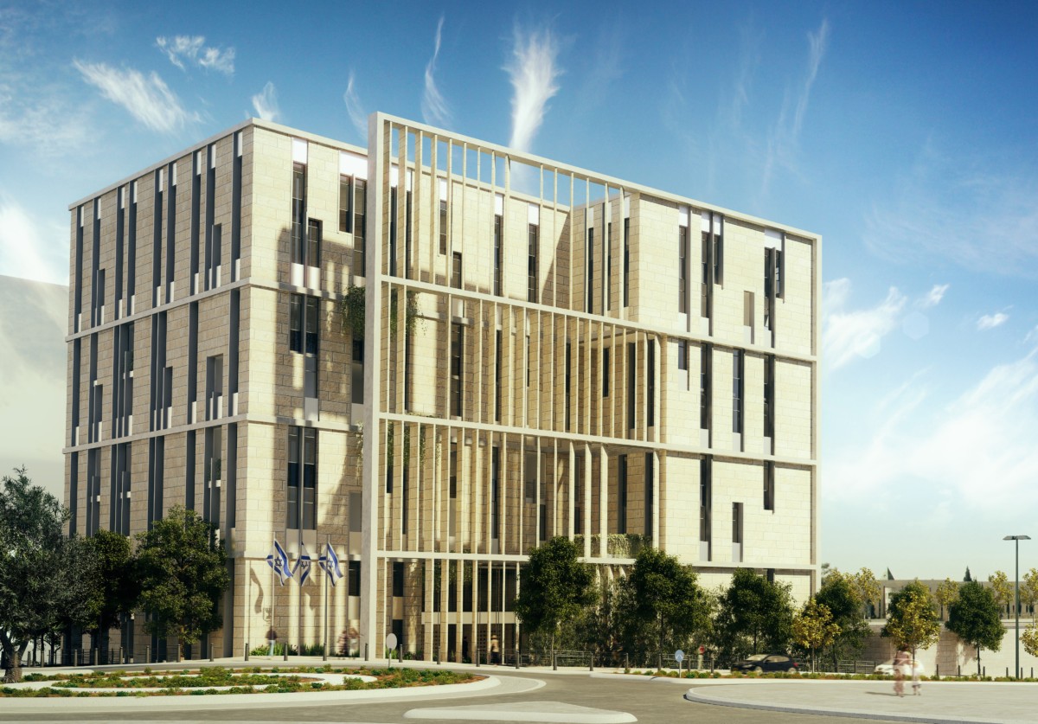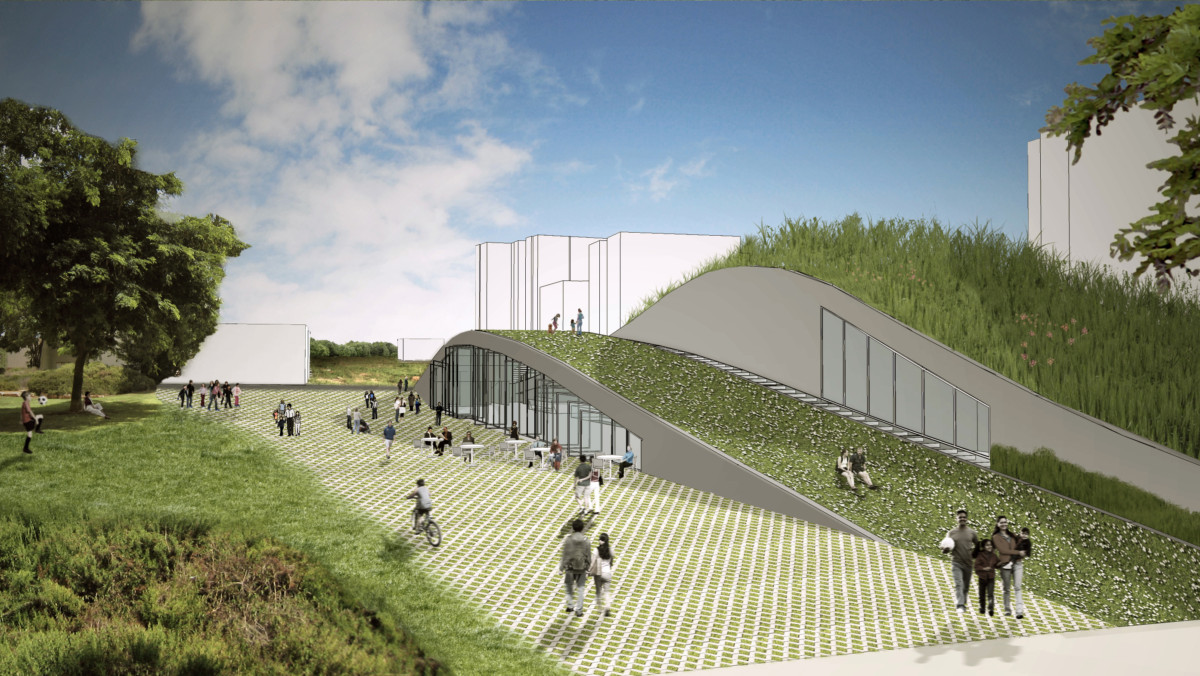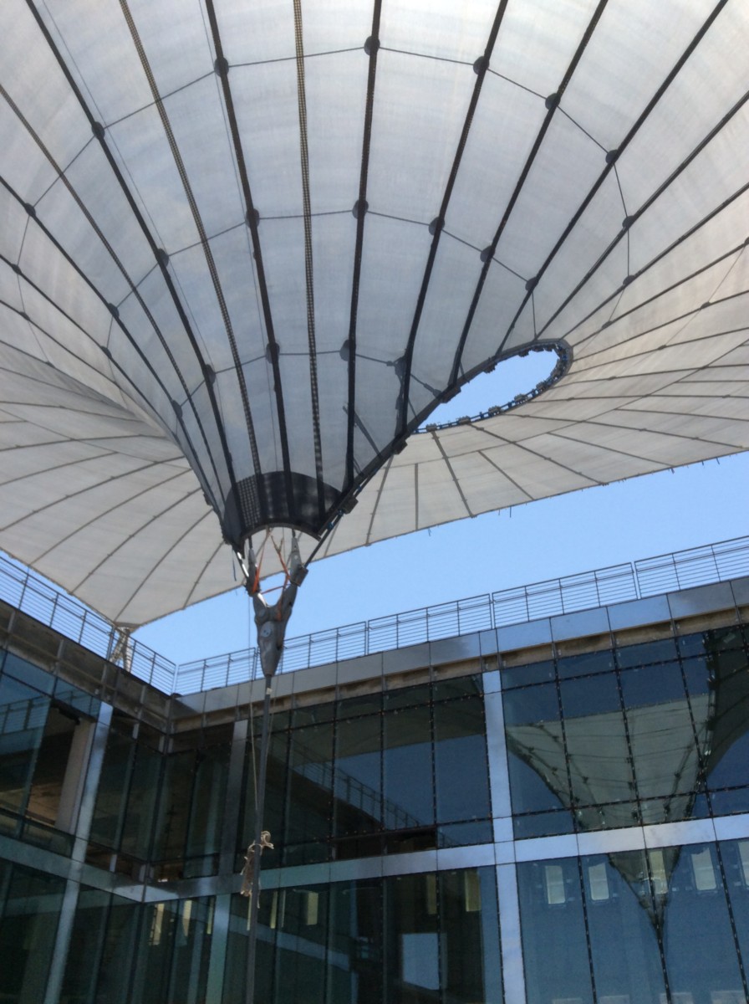The Holocaust Heritage Campus consists of the art, artifacts and archival repositories, conservation laboratories, an exhibitions pavilion, an auditorium, study rooms, offices for the museum headquarters, and the Heritage Campus foyer, square garden. The main building of the campus will include new state-of-the-art artifacts and archival repositories that will allow storage and preservation of precious […]
The house is hidden from the street, providing modest privacy to the life inside it, cascading down to the valley. The natural view penetrates throughout the perforated structure. Sun beams radiate shadows over the stepping stairs and lower interior levels, creating different patterns, and almost a separate architecture of its own, consisting of circulation and movements of the changing sunlight. The twelve meter […]
Master plan for a 250-dunam residential neighborhood in Yokneam Illit city. Located on the lower Galilee mountains, the masterplan for Tel-Kira east neighborhood project consists of 250 housing units of various typologies, as well as social and educational services. Located next to an archeological site, a few archeology findings were discovered in the area including […]
Headquarter office building for the leading construction group “Minrav Holdings Ltd.”. The formal entrance to the building reflects the company culture, designed as a changing exhibit gallery for projects models and projections over local building materials. A fully transparent seamless glass wall facing north, provides soft light that illuminates local perforated Basalt stone. The offices […]
Phase B of the Azrieli mixed-use center in Modiin consists of an expansion of commercial shopping areas, two office buildings, additional parking levels and an outdoor amphitheater plaza that continues the green urban axis connecting the city square to the Dotan Valley boulevards. The open amphitheater plaza is shaded by an embroidered steel structure green […]
The comptroller building design aspires to keep a formal and respectful appearance worthy of a national institution while representing the values of openness and transparency. The comptroller building facades are coated with chiseled local stone combined with vertical elongated light windows and shading louver shelves designed according to each façade’s cardinal direction, to ensure passive […]
The Performing Arts Center in Hod HaSharon, includes a 550-seat theater hall , a 150-seats multipurpose auditorium, a music center and a conservatory, a library, dance halls and an exhibitions gallery, along with retail spaces and cafeteria, underground parking and landscape development of a public park. The project is designed with a unique emphasis on […]
The new National Campus for the Archaeology of Israel is located on a steeply sloping site adjacent to the Israel Museum. The design concept recreates the character of archaeological excavations, referencing their customary protective shading tents. Three courtyards step down the slope and are contained by building wings that house the various programmatic functions. The […]
