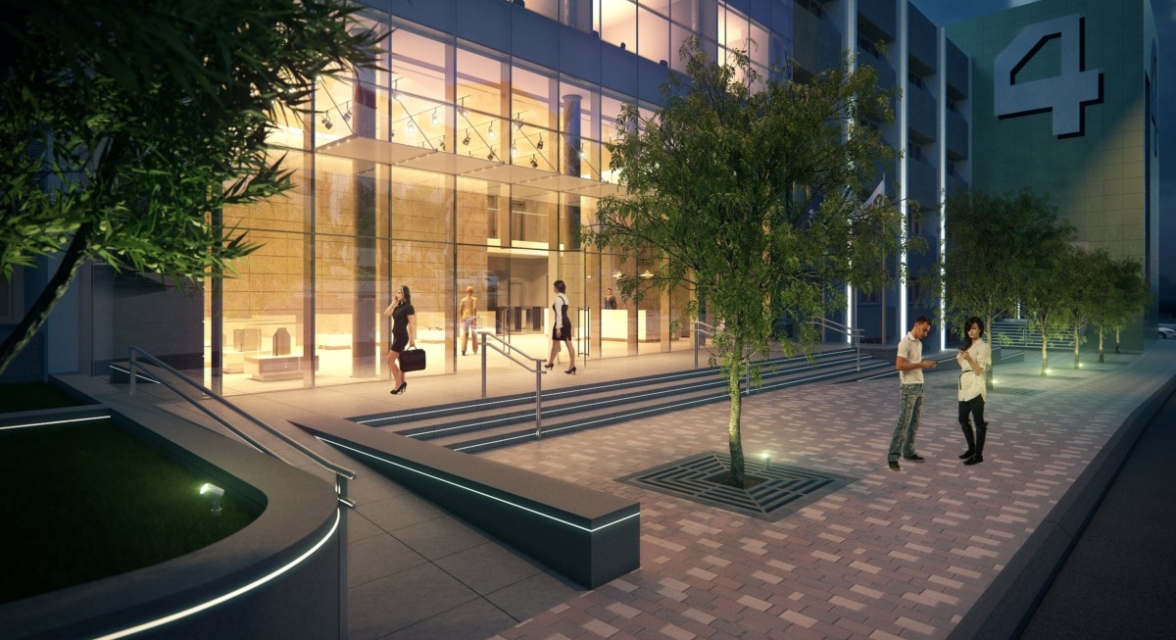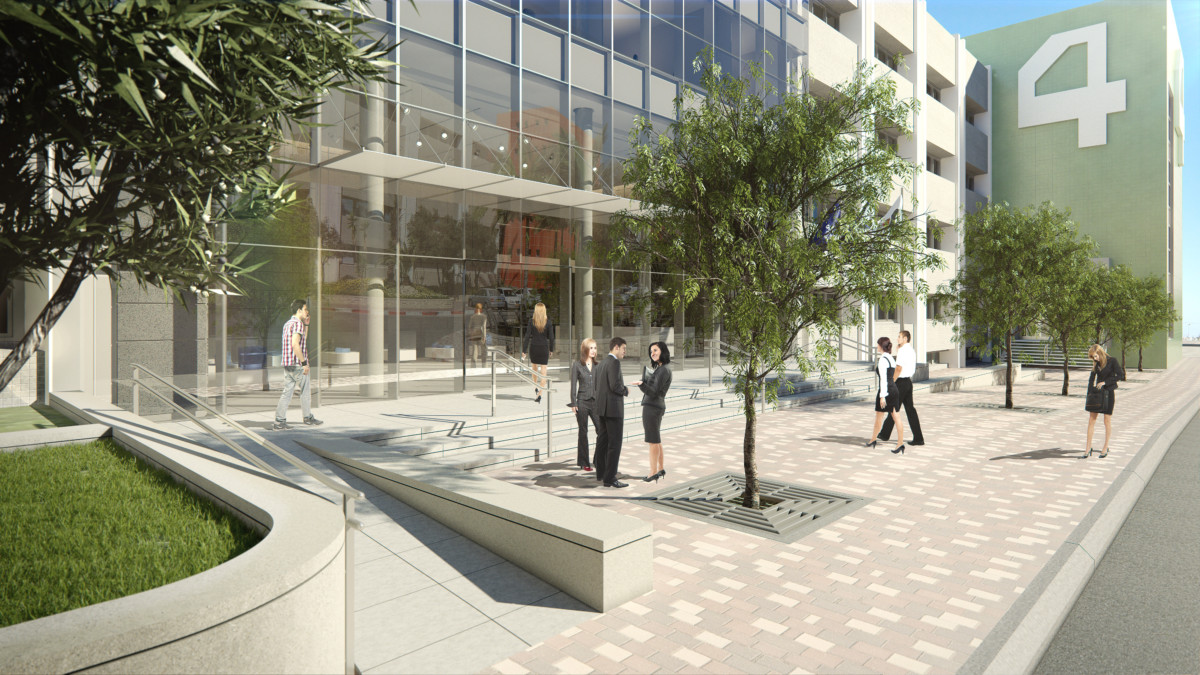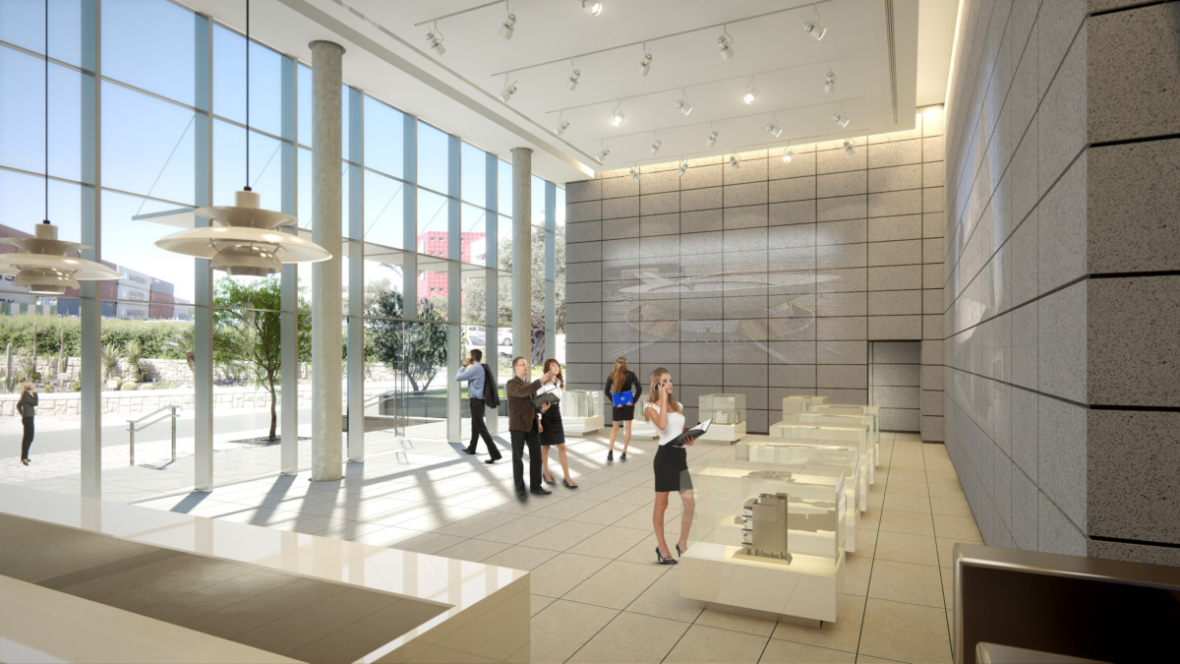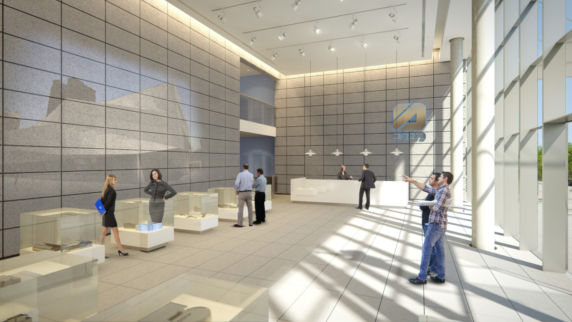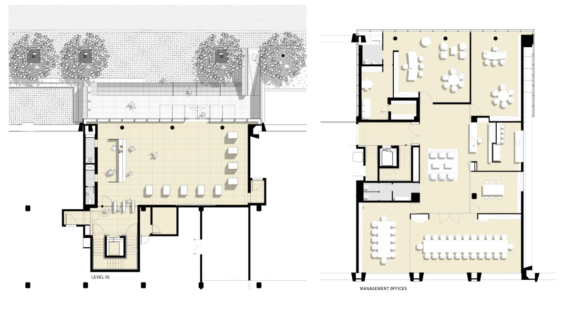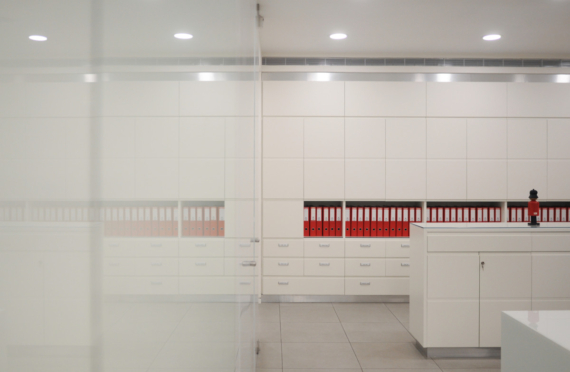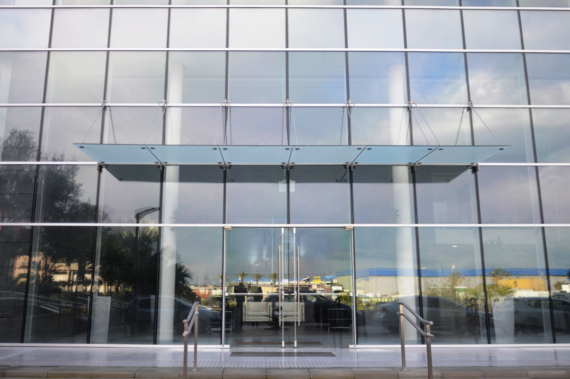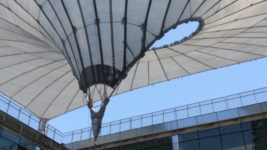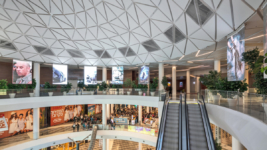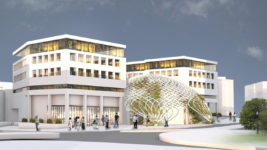Headquarter office building for the leading construction group “Minrav Holdings Ltd.”.
The formal entrance to the building reflects the company culture, designed as a changing exhibit gallery for projects models and projections over local building materials. A fully transparent seamless glass wall facing north, provides soft light that illuminates local perforated Basalt stone.
The offices levels are custom designed, according to the specific program requirements of the group. The typology of the office levels is of a public core with offices in the perimeter, along the facade, enjoying natural light and the views of the city. The project includes architecture, interior design and fixed furniture design.
