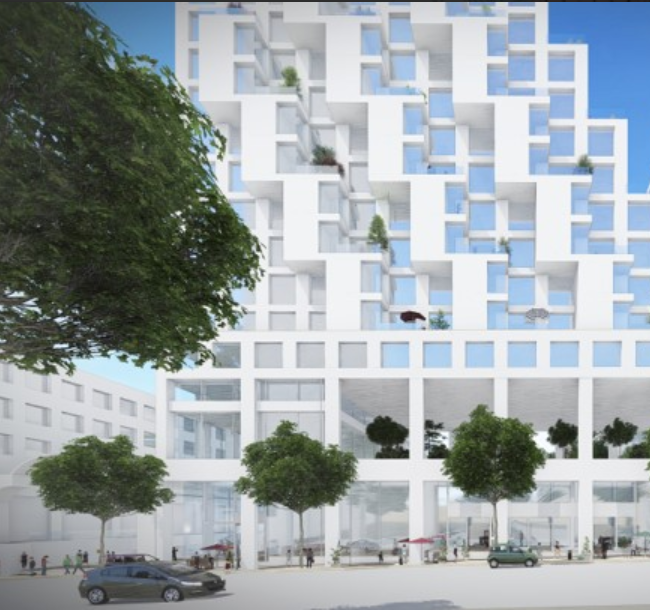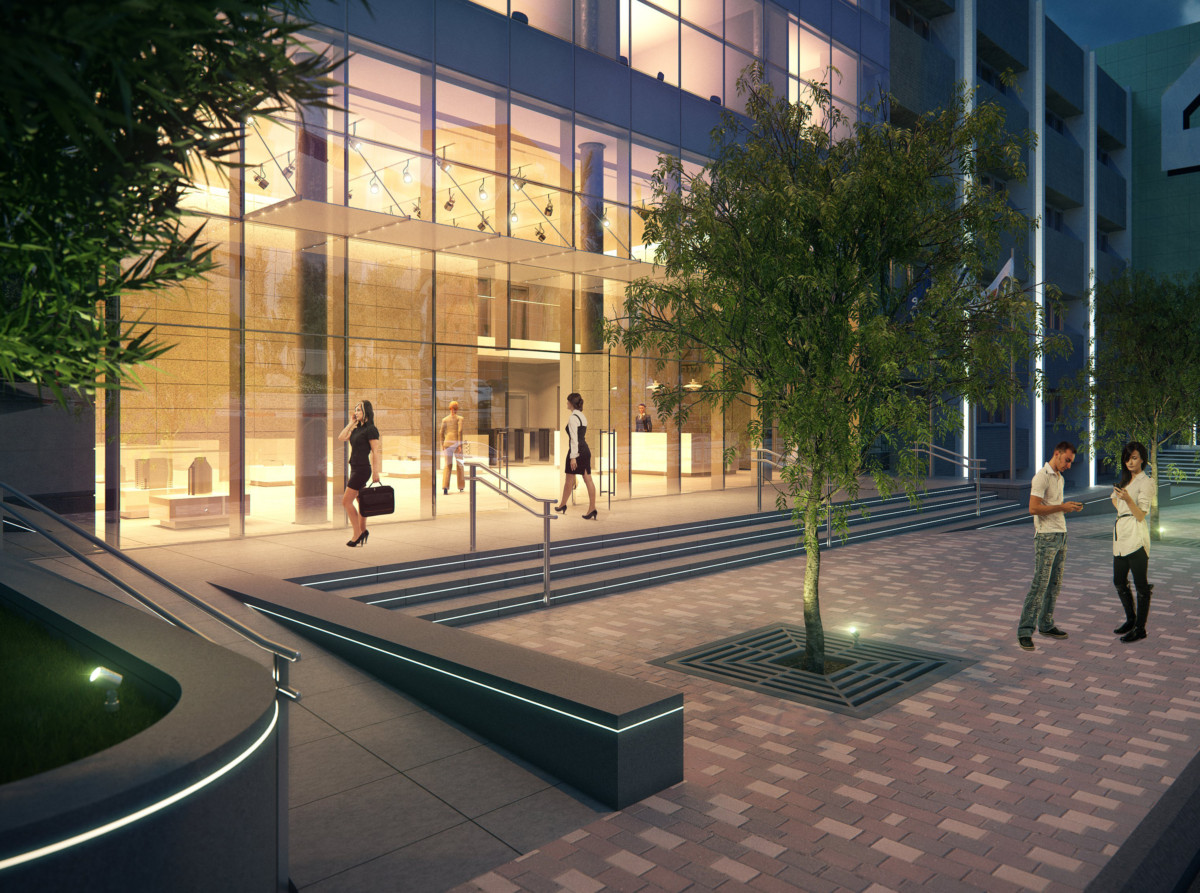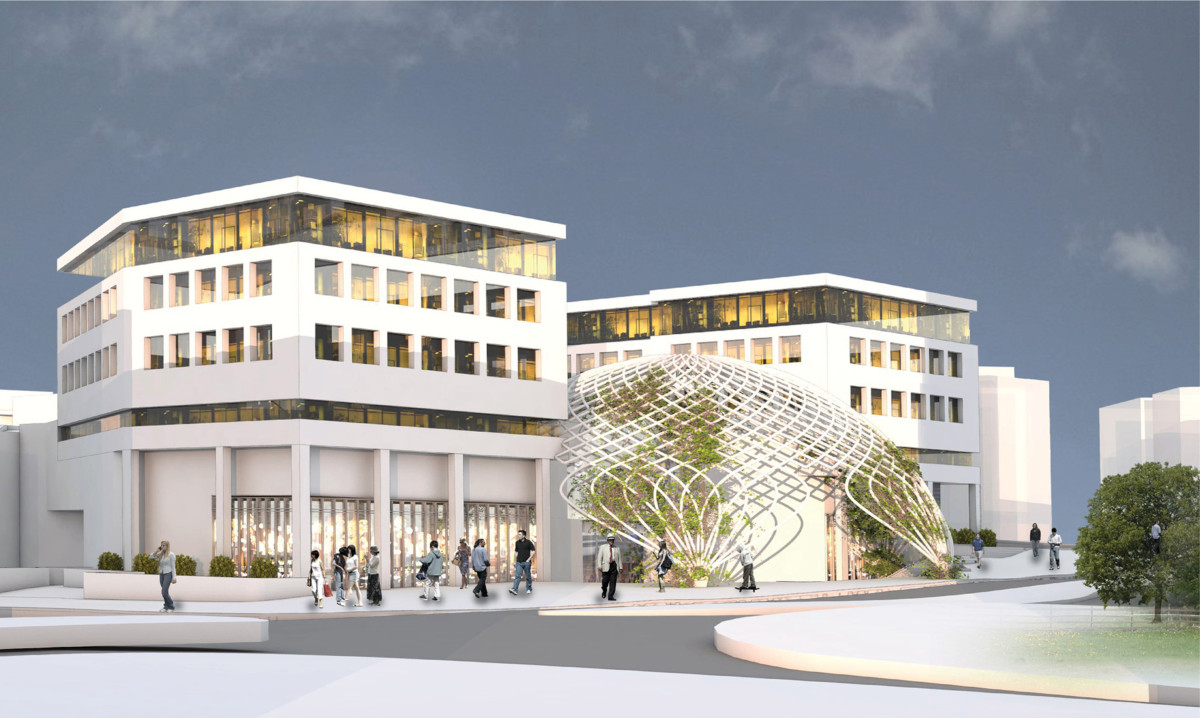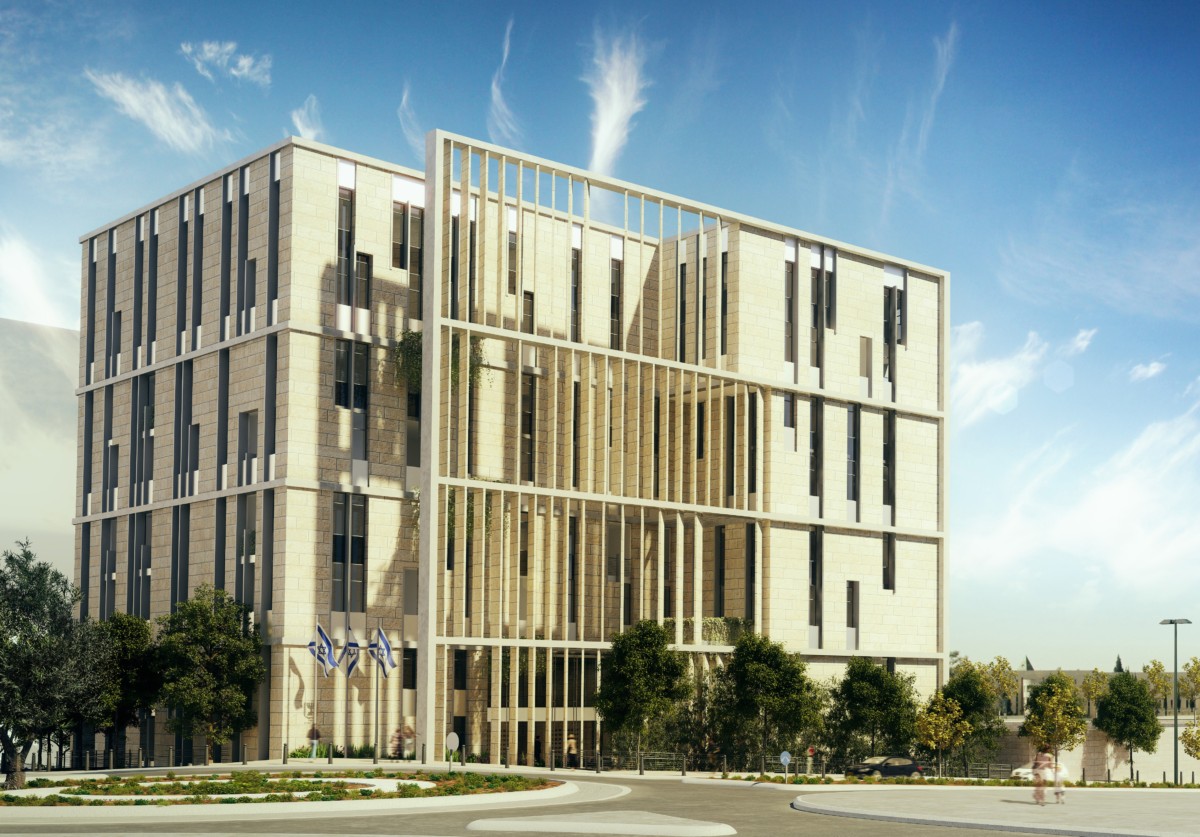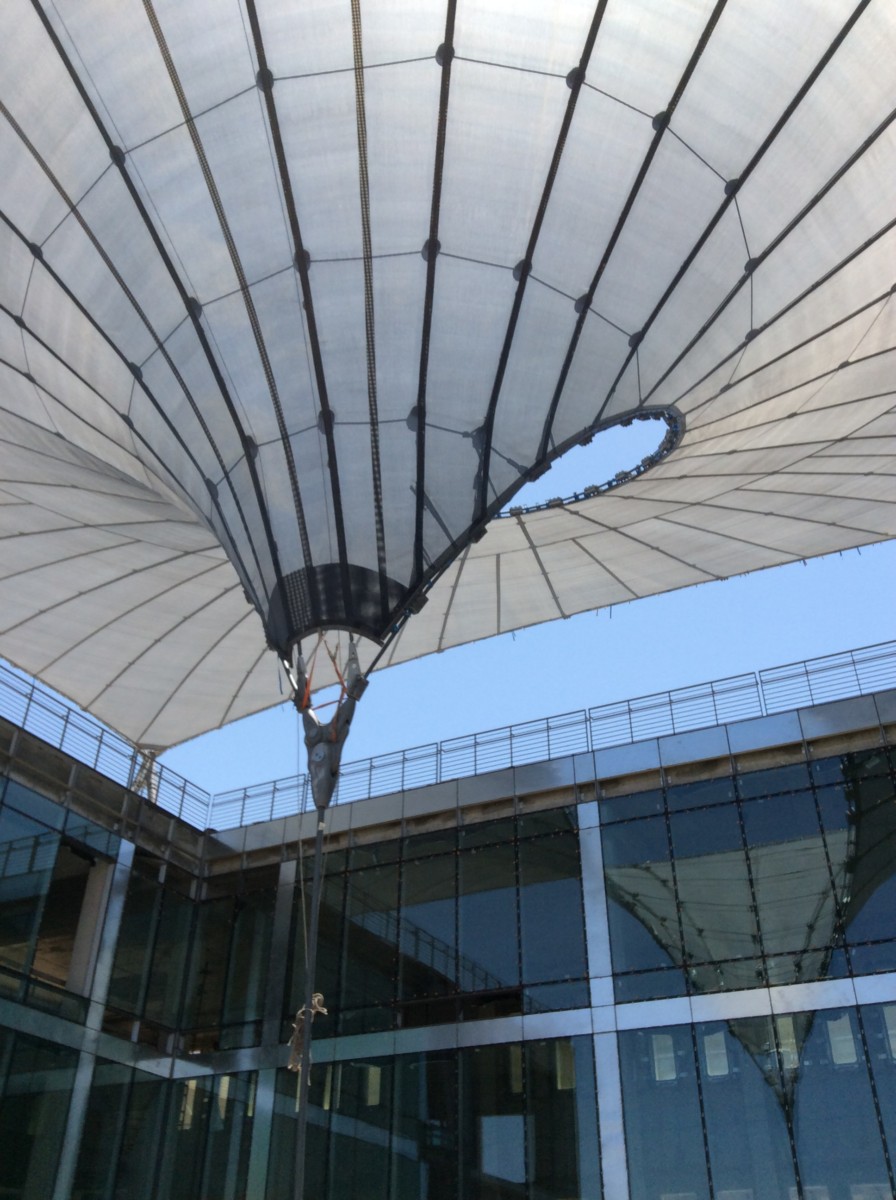Located in the City center of modi’in, and connected to the central bus and railway stations, Azrieli shopping mall and Modi’in’s urban green axis,The new Azrieli town center complex combining retail, hotel, offices ,and affordable apartments. The 50,000 sqm center spread over a set of multilevel public squares, passages and bridges, for urban connectivity within […]
Headquarter office building for the leading construction group “Minrav Holdings Ltd.”. The formal entrance to the building reflects the company culture, designed as a changing exhibit gallery for projects models and projections over local building materials. A fully transparent seamless glass wall facing north, provides soft light that illuminates local perforated Basalt stone. The offices […]
Phase B of the Azrieli mixed-use center in Modiin consists of an expansion of commercial shopping areas, two office buildings, additional parking levels and an outdoor amphitheater plaza that continues the green urban axis connecting the city square to the Dotan Valley boulevards. The open amphitheater plaza is shaded by an embroidered steel structure green […]
The comptroller building design aspires to keep a formal and respectful appearance worthy of a national institution while representing the values of openness and transparency. The comptroller building facades are coated with chiseled local stone combined with vertical elongated light windows and shading louver shelves designed according to each façade’s cardinal direction, to ensure passive […]
The new National Campus for the Archaeology of Israel is located on a steeply sloping site adjacent to the Israel Museum. The design concept recreates the character of archaeological excavations, referencing their customary protective shading tents. Three courtyards step down the slope and are contained by building wings that house the various programmatic functions. The […]
