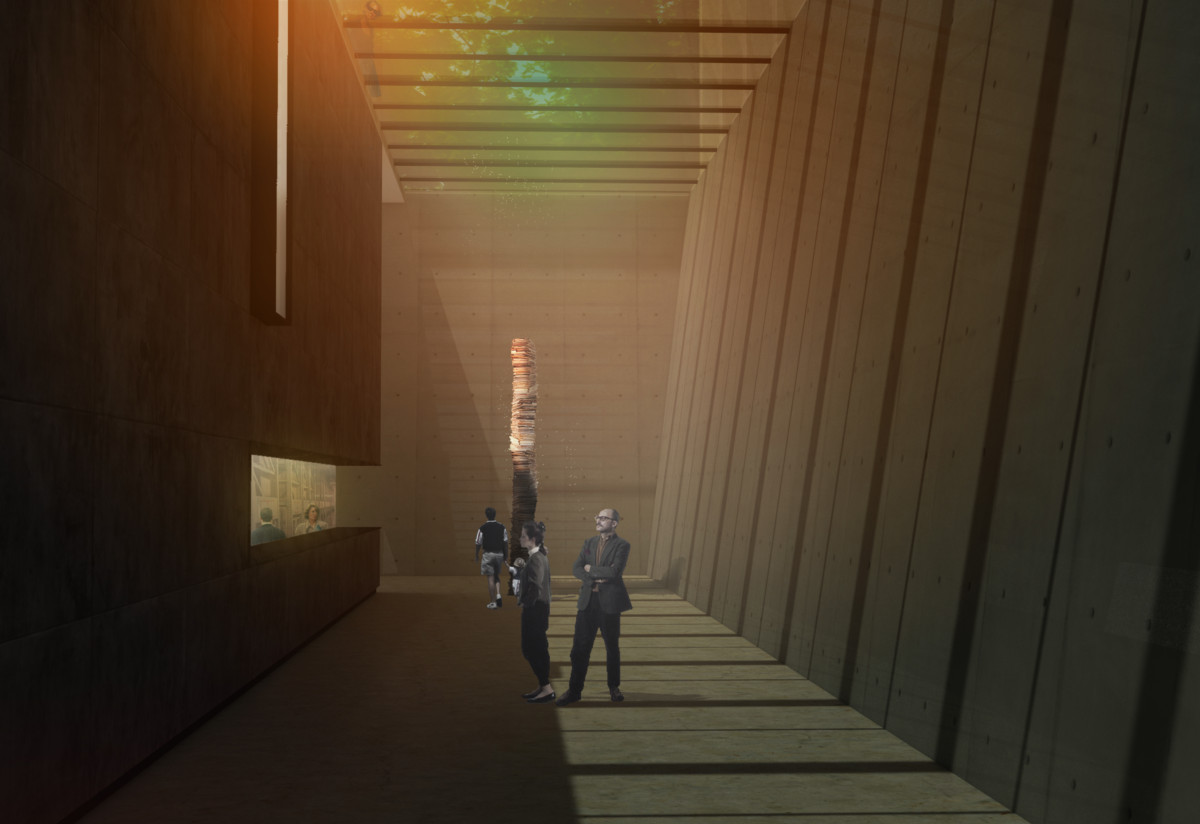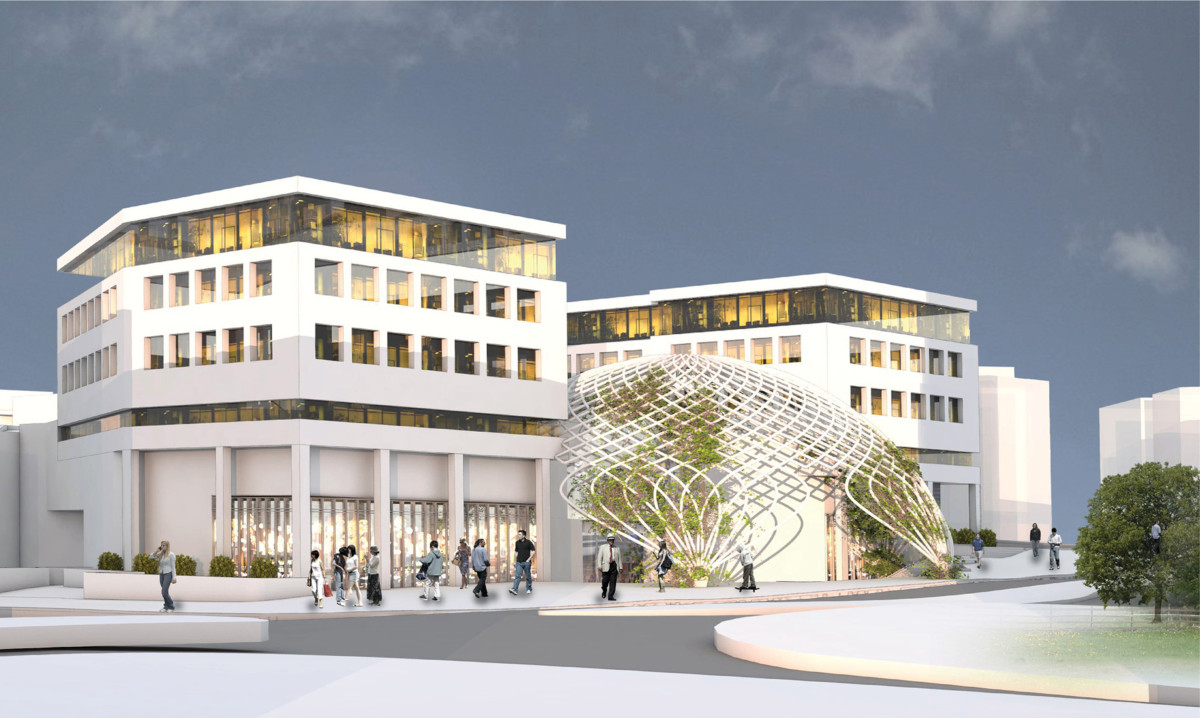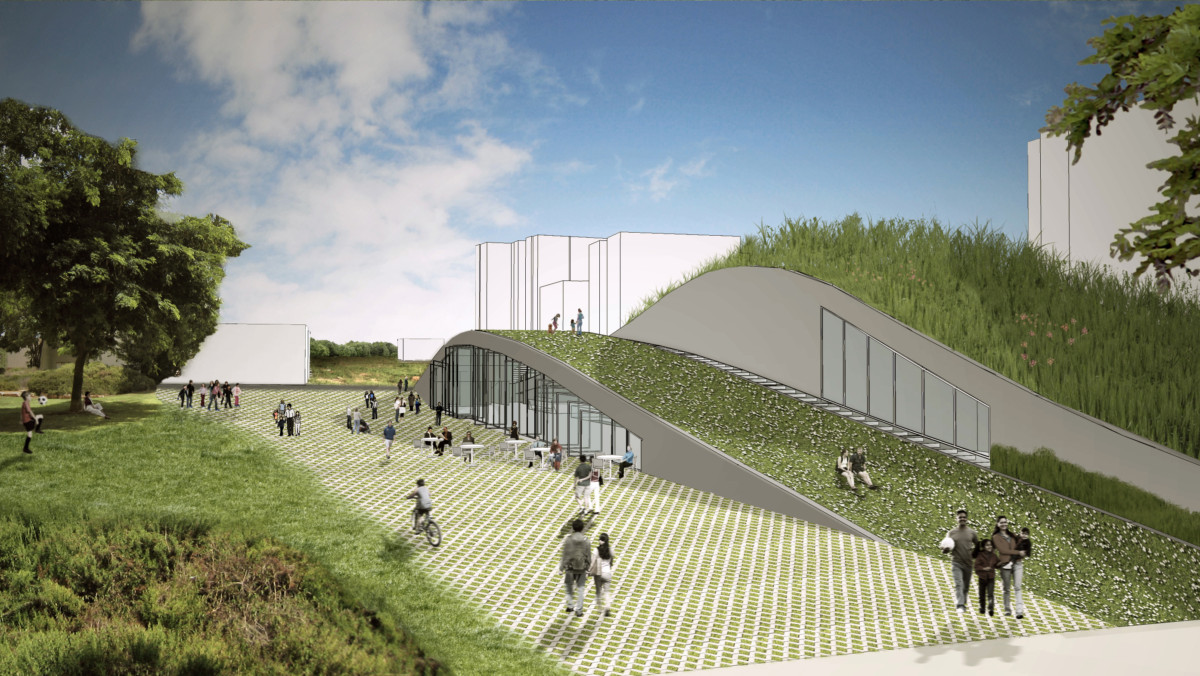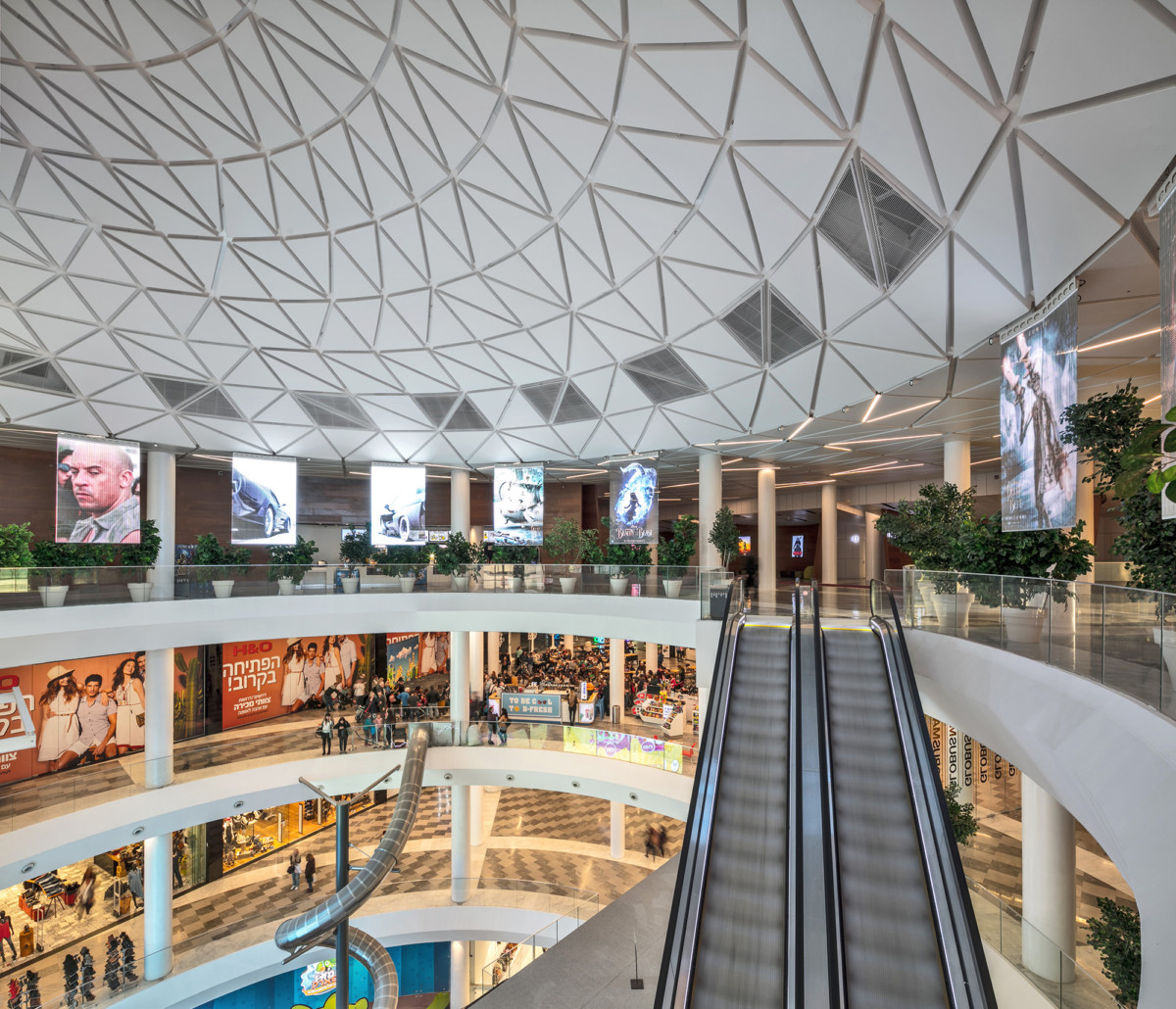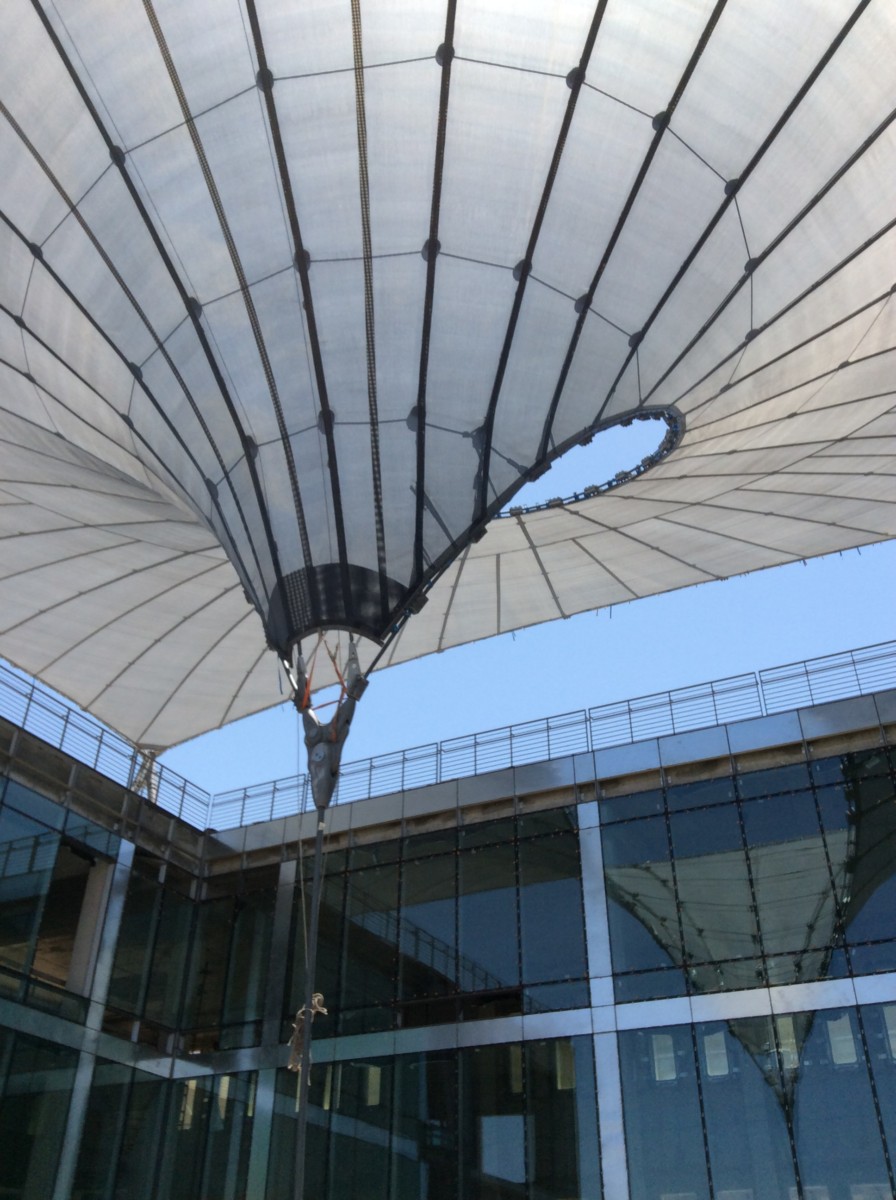The Holocaust Heritage Campus consists of the art, artifacts and archival repositories, conservation laboratories, an exhibitions pavilion, an auditorium, study rooms, offices for the museum headquarters, and the Heritage Campus foyer, square garden. The main building of the campus will include new state-of-the-art artifacts and archival repositories that will allow storage and preservation of precious […]
Phase B of the Azrieli mixed-use center in Modiin consists of an expansion of commercial shopping areas, two office buildings, additional parking levels and an outdoor amphitheater plaza that continues the green urban axis connecting the city square to the Dotan Valley boulevards. The open amphitheater plaza is shaded by an embroidered steel structure green […]
The Performing Arts Center in Hod HaSharon, includes a 550-seat theater hall , a 150-seats multipurpose auditorium, a music center and a conservatory, a library, dance halls and an exhibitions gallery, along with retail spaces and cafeteria, underground parking and landscape development of a public park. The project is designed with a unique emphasis on […]
Oshira-Globus Max commercial and entertainment complex in Kfar-Saba is an innovative, luxurious mixed use center, integrating entertainment facilities of a movie theater with 18 screens, shops, restaurants, an amusement park and public recreation facilities. The project is designed as a continuous experimental space, surrounding a six levels high atrium, naturally lit from a skylight funnel […]
The new National Campus for the Archaeology of Israel is located on a steeply sloping site adjacent to the Israel Museum. The design concept recreates the character of archaeological excavations, referencing their customary protective shading tents. Three courtyards step down the slope and are contained by building wings that house the various programmatic functions. The […]
