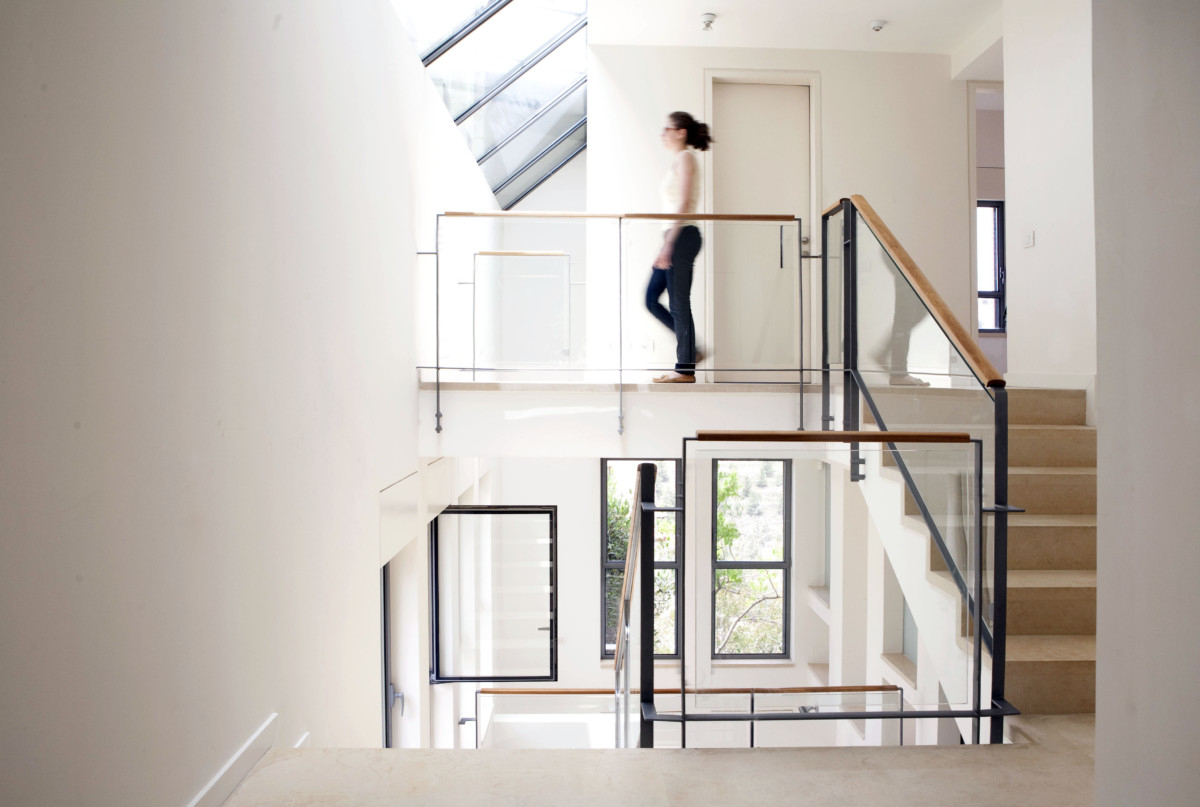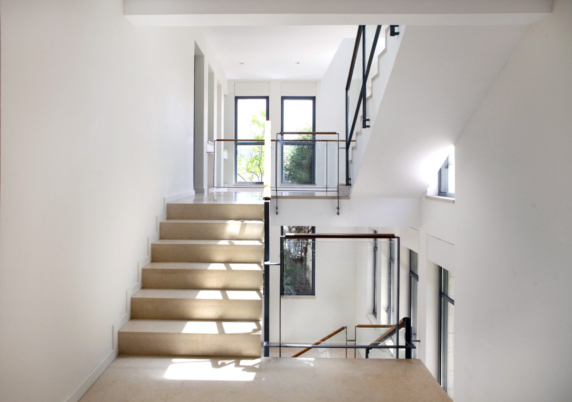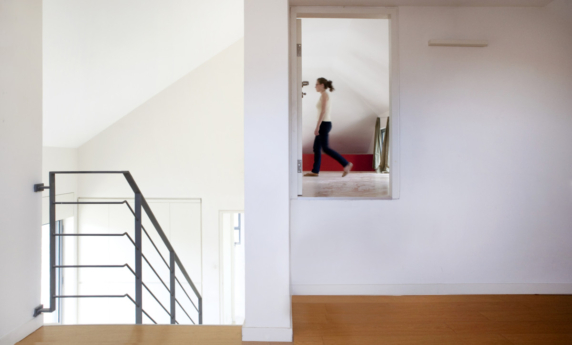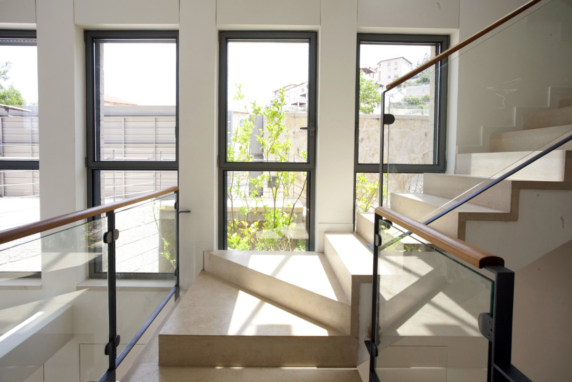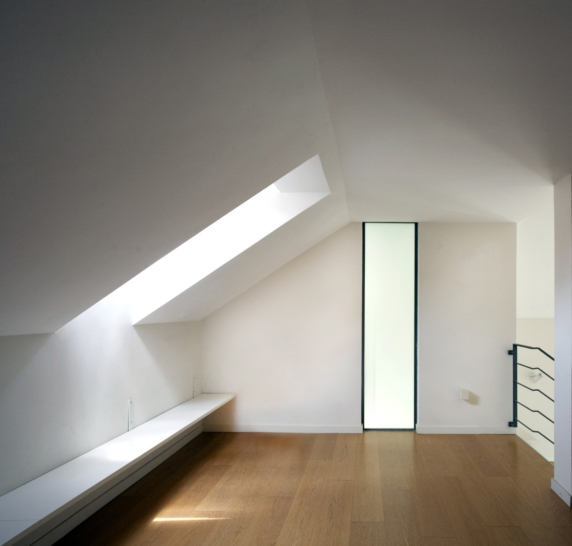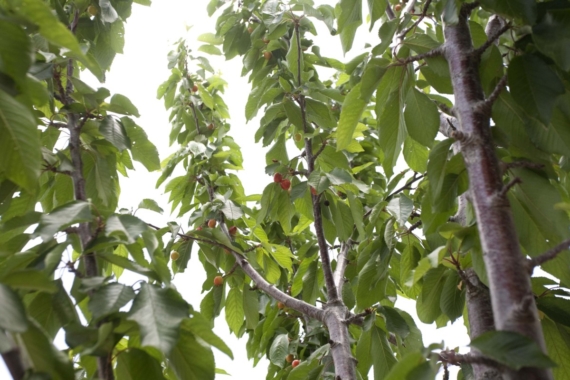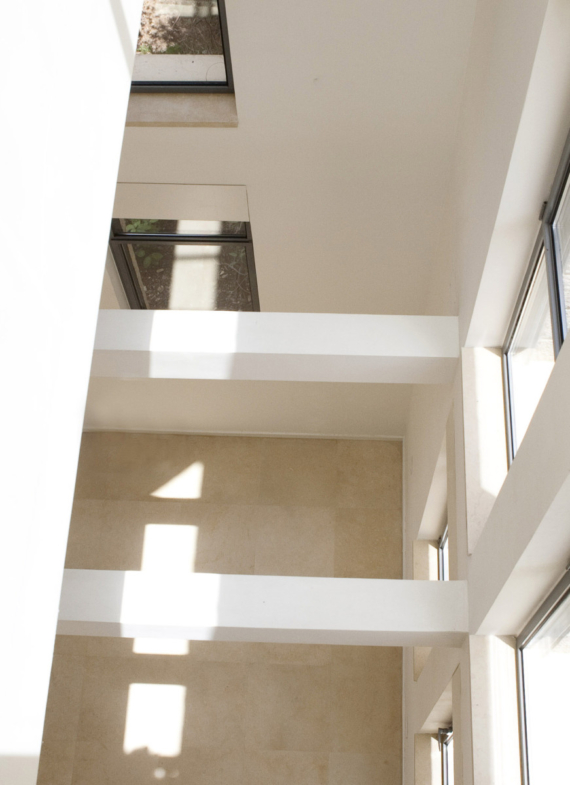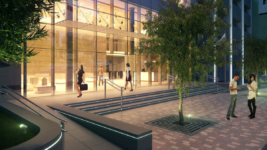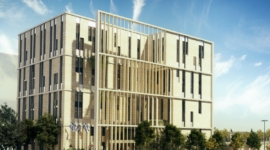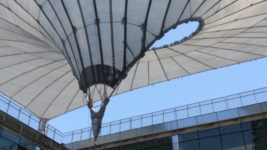The house is hidden from the street, providing modest privacy to the life inside it, cascading down to the valley. The natural view penetrates throughout the perforated structure.
Sun beams radiate shadows over the stepping stairs and lower interior levels, creating different patterns, and almost a separate architecture of its own, consisting of circulation and movements of the changing sunlight.
The twelve meter high interior patio, naturally lit by south facing linear skylights, contains an open airy feel, while bridges link each of the common family spaces and private wings.
The use of local natural stone, exposed concrete, and steel in their bare existence, is a major design statement in this structure. The exceptional richness of detailing, led the natural light to play a significant role in the design of this minimalist harmonic space.
Text and Photos by Yael Englehart
